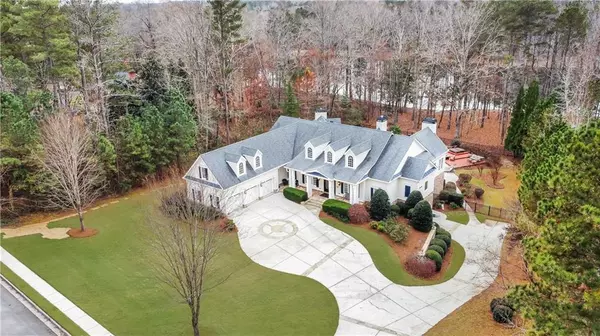For more information regarding the value of a property, please contact us for a free consultation.
Key Details
Sold Price $950,000
Property Type Single Family Home
Sub Type Single Family Residence
Listing Status Sold
Purchase Type For Sale
Square Footage 9,423 sqft
Price per Sqft $100
Subdivision Nolandwood Lake
MLS Listing ID 6977452
Sold Date 01/31/22
Style Ranch
Bedrooms 6
Full Baths 6
Half Baths 2
Construction Status Updated/Remodeled
HOA Y/N No
Year Built 2004
Annual Tax Amount $10,177
Tax Year 2020
Lot Size 1.200 Acres
Acres 1.2
Property Description
Welcome to your private oasis. This beautiful landscaped ranch style home sits on a little over 1 +/- acres with many custom features. It has 6 bedrooms and 6.5 bathrooms with the bonus of having the basement fully finished with an in-law suite set up with separate entrance and garage. Elegant hardwoods, trim and tile flooring throughout the home. The kitchen is as magnificent as the pictures show with custom wood cabinets with commercial grade appliances. The owner's suite is located on the main floor with a wall of windows with lovely views and a fireplace for cool nights. The bathroom suite has a soaking jacuzzi tub, double custom vanities, and a travertine tiled shower. There are 3 indoor gas fireplaces with wood and stone surrounds to the ceiling. This home is absolutely breathtaking from the moment you enter, you may never want to leave. The beauty isn't just inside the house, walk outside to your big pool overlooking the lake with multiple entertaining areas for all your family and friends. Don't miss out on seeing this appealing home that could be yours. This one is a must see!
Location
State GA
County Douglas
Area 91 - Douglas County
Lake Name None
Rooms
Bedroom Description In-Law Floorplan, Master on Main, Oversized Master
Other Rooms None
Basement Daylight, Finished, Finished Bath, Full, Interior Entry
Main Level Bedrooms 4
Dining Room Butlers Pantry, Seats 12+
Interior
Interior Features Beamed Ceilings, Bookcases, Cathedral Ceiling(s), Coffered Ceiling(s), Double Vanity, Entrance Foyer, High Ceilings 10 ft Lower, High Ceilings 10 ft Main, High Speed Internet, Tray Ceiling(s), Walk-In Closet(s)
Heating Central, Natural Gas
Cooling Ceiling Fan(s), Central Air, Humidity Control
Flooring Carpet, Ceramic Tile, Hardwood
Fireplaces Number 3
Fireplaces Type Gas Log, Keeping Room, Living Room, Master Bedroom, Other Room
Window Features Insulated Windows
Appliance Dishwasher, Disposal, Gas Range, Range Hood, Refrigerator
Laundry In Hall, Laundry Room
Exterior
Exterior Feature Balcony, Gas Grill, Private Rear Entry, Private Yard, Rear Stairs
Parking Features Attached, Driveway, Garage, Garage Door Opener, Garage Faces Side, Kitchen Level, Parking Lot
Garage Spaces 4.0
Fence Wrought Iron
Pool Heated, Vinyl
Community Features Homeowners Assoc, Lake
Utilities Available Cable Available, Natural Gas Available, Sewer Available, Underground Utilities, Water Available
Waterfront Description Lake, Lake Front, Pond
View Lake, Other
Roof Type Composition
Street Surface Asphalt, Concrete
Accessibility None
Handicap Access None
Porch Covered, Front Porch, Rear Porch
Total Parking Spaces 4
Private Pool false
Building
Lot Description Back Yard, Front Yard, Lake/Pond On Lot, Landscaped, Level, Private
Story Three Or More
Foundation Concrete Perimeter
Sewer Septic Tank
Water Public
Architectural Style Ranch
Level or Stories Three Or More
Structure Type Cedar, Cement Siding, Stone
New Construction No
Construction Status Updated/Remodeled
Schools
Elementary Schools Mason Creek
Middle Schools Mason Creek
High Schools Alexander
Others
Senior Community no
Restrictions false
Tax ID 01190250069
Special Listing Condition None
Read Less Info
Want to know what your home might be worth? Contact us for a FREE valuation!

Our team is ready to help you sell your home for the highest possible price ASAP

Bought with Century 21 Results



