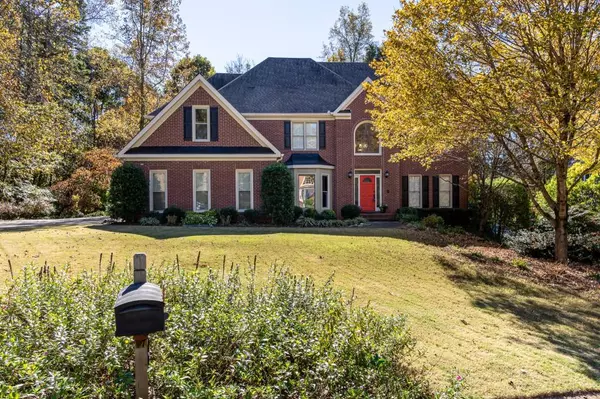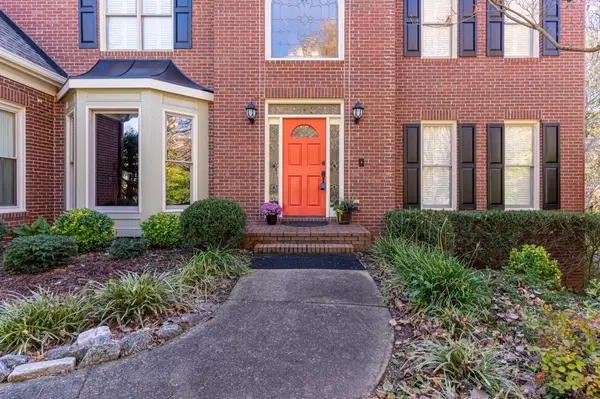For more information regarding the value of a property, please contact us for a free consultation.
Key Details
Sold Price $589,000
Property Type Single Family Home
Sub Type Single Family Residence
Listing Status Sold
Purchase Type For Sale
Square Footage 4,237 sqft
Price per Sqft $139
Subdivision Charlton Forge
MLS Listing ID 6970250
Sold Date 01/19/22
Style Traditional
Bedrooms 4
Full Baths 4
Half Baths 1
Construction Status Resale
HOA Fees $475
HOA Y/N No
Year Built 1991
Annual Tax Amount $1,206
Tax Year 2020
Lot Size 0.750 Acres
Acres 0.75
Property Description
Immaculate home in an awesome location! Open the door to a 2-story foyer and the front staircase. To the left is an office/library room with built in bookcases and wood paneled walls and a bay window. To the right is the formal living room with crown molding. As you enter the family room your eye is drawn up to the cathedral ceilings and then the whole wall of windows that overlook Reeves Lake. The family room also has a wood burning stove that will heat the whole house should you need it too. The wall of windows with the view continues into the gourmet eat-in kitchen. Professional Dacor range is the star of the kitchen as well as the huge granite breakfast bar, two pantries and cabinets that extend to the ceiling. The dining room has crown molding, wainscotting and more lake views. The oversized master has trey ceilings and double doors leading into the newly renovated bathroom with a huge glass surround shower that has a his and hers side with 2 doors and marble tile. The granite vanities are comfort height. The walk-in closet has built in drawers. Outside there is an expansive deck that runs at least half of the home and around the side. There are so many improvements to this home, like a fresh coat of exterior paint, all the baths have been newly renovated, paddle switches with dimmers, race deck flooring in the garage and many more. Great location moments from Marietta Square, Marietta Country Club and Kennesaw Mountain National Park. Come see this beautiful home before its gone! All the appliances stay with the home!
Location
State GA
County Cobb
Area 73 - Cobb-West
Lake Name None
Rooms
Bedroom Description Oversized Master, Split Bedroom Plan
Other Rooms None
Basement Bath/Stubbed, Daylight, Exterior Entry, Finished Bath, Full, Interior Entry
Dining Room Seats 12+, Separate Dining Room
Interior
Interior Features Bookcases, Cathedral Ceiling(s), Disappearing Attic Stairs, Double Vanity, Entrance Foyer 2 Story, High Ceilings 9 ft Upper, High Speed Internet, Tray Ceiling(s), Walk-In Closet(s)
Heating Forced Air, Natural Gas
Cooling Ceiling Fan(s), Central Air
Flooring Carpet, Hardwood, Laminate
Fireplaces Number 1
Fireplaces Type Family Room, Wood Burning Stove
Window Features Insulated Windows, Plantation Shutters
Appliance Dishwasher, Disposal, Electric Range, Gas Cooktop, Gas Water Heater, Microwave, Range Hood, Refrigerator, Self Cleaning Oven, Washer
Laundry Laundry Room, Upper Level
Exterior
Exterior Feature Private Front Entry, Private Rear Entry, Private Yard
Parking Features Garage, Garage Faces Side, Kitchen Level
Garage Spaces 3.0
Fence None
Pool None
Community Features Clubhouse, Homeowners Assoc, Lake, Near Schools, Near Shopping, Near Trails/Greenway, Park, Playground, Pool, Tennis Court(s)
Utilities Available Cable Available, Electricity Available, Natural Gas Available, Phone Available, Sewer Available, Underground Utilities, Water Available
Waterfront Description Lake
View Lake, Rural
Roof Type Composition
Street Surface Asphalt
Accessibility None
Handicap Access None
Porch Deck
Total Parking Spaces 3
Building
Lot Description Back Yard, Front Yard, Landscaped, Private, Wooded
Story Two
Foundation Concrete Perimeter
Sewer Public Sewer
Water Public
Architectural Style Traditional
Level or Stories Two
Structure Type Brick 3 Sides, Other
New Construction No
Construction Status Resale
Schools
Elementary Schools Hickory Hills
Middle Schools Marietta
High Schools Marietta
Others
HOA Fee Include Electricity, Insurance, Maintenance Grounds, Swim/Tennis, Termite, Water
Senior Community no
Restrictions false
Tax ID 19018500860
Ownership Fee Simple
Financing no
Special Listing Condition None
Read Less Info
Want to know what your home might be worth? Contact us for a FREE valuation!

Our team is ready to help you sell your home for the highest possible price ASAP

Bought with Keller Williams Realty Partners



