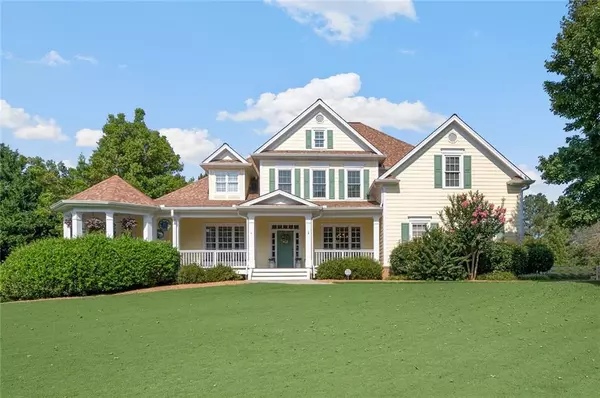For more information regarding the value of a property, please contact us for a free consultation.
Key Details
Sold Price $800,000
Property Type Single Family Home
Sub Type Single Family Residence
Listing Status Sold
Purchase Type For Sale
Square Footage 5,824 sqft
Price per Sqft $137
Subdivision Shiloh Ridge
MLS Listing ID 6949163
Sold Date 01/20/22
Style Craftsman, Traditional
Bedrooms 6
Full Baths 5
Half Baths 1
Construction Status Resale
HOA Fees $485
HOA Y/N Yes
Year Built 2002
Annual Tax Amount $3,088
Tax Year 2020
Lot Size 1.030 Acres
Acres 1.03
Property Description
NO SHOWINGS 12/19-1/2/2022. Welcome to this beautiful well-maintained single owner home in a small quiet subdivision. This wonderful master on main home features 5 bedrooms and 5 1/2 baths, full front porch with Gazebo and a central vacuum system. Upon walking through the front door, a large foyer and formal dining room with built-in cabinetry welcomes you. Enter the great room with high ceilings, updated lighting and a large barn door leads to the owner's suite and a secondary bedroom/office, on the main floor both with a full bath. Seperate powder room on the main floor for guests. The spacious master bedroom has his and her closets , master bath boast a remodeled extra-large tiled shower, and freestanding clawfoot tub. The open concept living room with gas log fireplace features a 2-story ceiling and open to the beautiful kitchen, with breakfast room, walk-through pantry, custom built-ins, loads of counter space and cabinets. A covered back porch with french doors has access from master and family rooms. Upstairs you will find 3 large bedrooms, the largest can be used as teen/in-law suite with a private bathroom. 2 other large bedrooms have a shared full bath. A tempature controlled storage room completes the upstairs. The expansive finished basement features a game room, kitchenette, custom built-ins, workout area and office/bedroom and full bath. Storage areas and a workshop with double doors for easy access to lawn equipment. Now transition outdoors to a massive private fenced back yard with a covered patio below for entertaining or having that coffee. Newer HVAC's with a transferable extended warranty available. Come tour this home today, so you do not miss out!
Location
State GA
County Cherokee
Area 113 - Cherokee County
Lake Name None
Rooms
Bedroom Description Master on Main, Split Bedroom Plan
Other Rooms None
Basement Daylight, Finished, Finished Bath, Full, Interior Entry
Main Level Bedrooms 2
Dining Room Open Concept, Seats 12+
Interior
Interior Features Central Vacuum, Disappearing Attic Stairs, Entrance Foyer, High Ceilings 10 ft Main
Heating Forced Air, Natural Gas
Cooling Central Air
Flooring Hardwood
Fireplaces Number 1
Fireplaces Type Family Room, Gas Log, Gas Starter
Window Features Insulated Windows, Plantation Shutters
Appliance Dishwasher, Disposal, Electric Oven, Gas Cooktop, Gas Water Heater, Microwave, Refrigerator
Laundry Laundry Room, Main Level
Exterior
Exterior Feature Balcony, Private Front Entry, Private Yard, Rain Gutters, Rear Stairs
Parking Features Driveway, Garage, Garage Door Opener, Garage Faces Side, Parking Pad
Garage Spaces 2.0
Fence Back Yard, Fenced
Pool None
Community Features Homeowners Assoc, Playground, Pool, Street Lights
Utilities Available Cable Available, Electricity Available, Natural Gas Available, Underground Utilities, Water Available
Waterfront Description None
View Rural
Roof Type Composition, Shingle
Street Surface Concrete, Paved
Accessibility Accessible Entrance
Handicap Access Accessible Entrance
Porch Covered, Deck, Patio, Rear Porch
Total Parking Spaces 4
Building
Lot Description Back Yard, Cul-De-Sac, Front Yard, Landscaped, Private
Story Two
Foundation Concrete Perimeter
Sewer Septic Tank
Water Public
Architectural Style Craftsman, Traditional
Level or Stories Two
Structure Type Cement Siding
New Construction No
Construction Status Resale
Schools
Elementary Schools Avery
Middle Schools Creekland - Cherokee
High Schools Creekview
Others
HOA Fee Include Maintenance Grounds, Swim/Tennis
Senior Community no
Restrictions true
Tax ID 03N06A 019
Ownership Fee Simple
Special Listing Condition None
Read Less Info
Want to know what your home might be worth? Contact us for a FREE valuation!

Our team is ready to help you sell your home for the highest possible price ASAP

Bought with Keller Knapp



