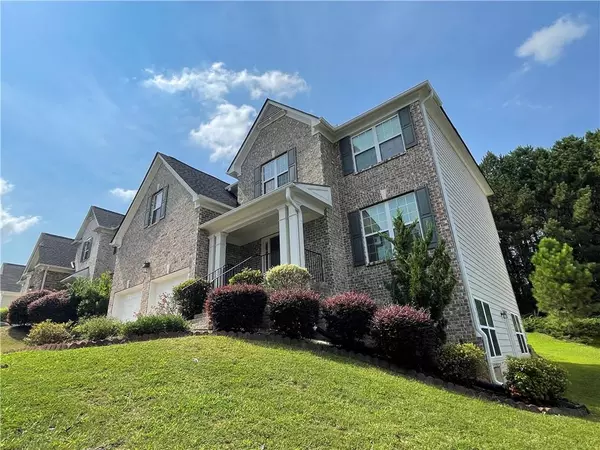For more information regarding the value of a property, please contact us for a free consultation.
Key Details
Sold Price $407,000
Property Type Single Family Home
Sub Type Single Family Residence
Listing Status Sold
Purchase Type For Sale
Square Footage 3,463 sqft
Price per Sqft $117
Subdivision Ridgeview
MLS Listing ID 6944892
Sold Date 01/14/22
Style Traditional
Bedrooms 5
Full Baths 3
Half Baths 1
Construction Status Resale
HOA Fees $575
HOA Y/N Yes
Year Built 2006
Annual Tax Amount $3,502
Tax Year 2020
Lot Size 5,662 Sqft
Acres 0.13
Property Description
Check out this Stunning home In the sought after city of Lawrenceville Ga, 5-7 minutes from parks. This 5 Bed/3.5 Bath home with finished basement in a quiet cul-de-sac is beautiful. Brick entry w hardwood floors in the foyer set the tone.
Spacious Formal LR/DR. Fam Rm has enclosed fireplace with bright & airy kitchen that overlooks family room. 4 bedrooms upstairs including massive master bdrm. Master bath has separate his/hers counters, jetted tub, separate shower, walk in closet. Basement has huge bedroom and full tiled bathroom incl separate heating and cooling. Surround sound speakers have been installed throughout the home. The backyard is MASSIVE and backs into green space with lots of privacy thanks to the lush trees. Backyard has a wood deck that could be great for entertaining. Full finished basement has so much space that the sky's the limit for the possibilities. 5th bedroom is in basement and also includes what is currently a game room space but can be turned into a media room. Basement has spacious bedroom and full tiled bathroom with standup shower only along with separate heating and cooling system. The basement could definitely be used for a dedicated workout room or an AirBNB thanks to separate exterior entry door.
Showings by appt only. All parties must wear mask while on property regardless of vaccination status and remove shoes upon entry to home.
Location
State GA
County Gwinnett
Area 66 - Gwinnett County
Lake Name None
Rooms
Bedroom Description Oversized Master
Other Rooms None
Basement Exterior Entry, Finished, Finished Bath, Interior Entry
Dining Room Great Room, Separate Dining Room
Interior
Interior Features Coffered Ceiling(s), Entrance Foyer 2 Story, Tray Ceiling(s), Walk-In Closet(s)
Heating Central
Cooling Central Air
Flooring Carpet, Ceramic Tile, Hardwood
Fireplaces Number 1
Fireplaces Type Living Room
Window Features Insulated Windows
Appliance Dishwasher, Disposal, Dryer, Gas Cooktop, Gas Oven, Gas Water Heater, Microwave, Refrigerator, Washer
Laundry Upper Level
Exterior
Exterior Feature Other
Parking Features Garage, Garage Door Opener, Garage Faces Front
Garage Spaces 2.0
Fence None
Pool None
Community Features Clubhouse, Homeowners Assoc, Near Schools, Near Shopping, Pool, Sidewalks, Tennis Court(s)
Utilities Available Cable Available, Electricity Available, Natural Gas Available, Phone Available, Water Available
View Other
Roof Type Shingle
Street Surface Paved
Accessibility None
Handicap Access None
Porch Deck
Total Parking Spaces 2
Building
Lot Description Back Yard, Cul-De-Sac, Front Yard
Story Two
Foundation Slab
Sewer Public Sewer
Water Public
Architectural Style Traditional
Level or Stories Two
Structure Type Brick Front, Wood Siding
New Construction No
Construction Status Resale
Schools
Elementary Schools Simonton
Middle Schools Jordan
High Schools Central Gwinnett
Others
HOA Fee Include Swim/Tennis
Senior Community no
Restrictions false
Tax ID R5182 608
Ownership Fee Simple
Financing no
Special Listing Condition None
Read Less Info
Want to know what your home might be worth? Contact us for a FREE valuation!

Our team is ready to help you sell your home for the highest possible price ASAP

Bought with EXP Realty, LLC.



