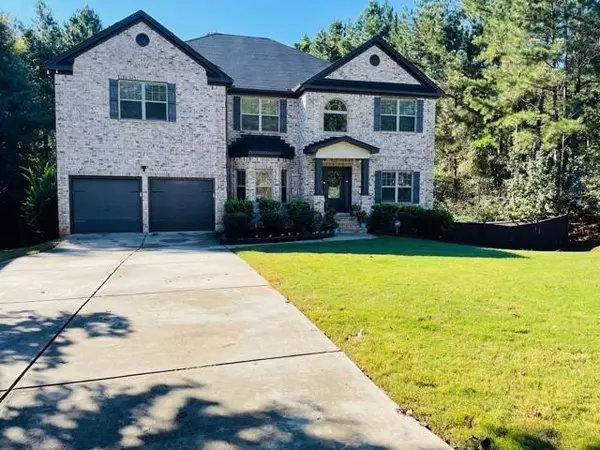For more information regarding the value of a property, please contact us for a free consultation.
Key Details
Sold Price $465,000
Property Type Single Family Home
Sub Type Single Family Residence
Listing Status Sold
Purchase Type For Sale
Square Footage 4,400 sqft
Price per Sqft $105
Subdivision Regency Oaks
MLS Listing ID 6959723
Sold Date 12/29/21
Style Contemporary/Modern
Bedrooms 5
Full Baths 4
Construction Status Resale
HOA Fees $1,000
HOA Y/N Yes
Year Built 2014
Annual Tax Amount $4,350
Tax Year 2020
Lot Size 0.462 Acres
Acres 0.4621
Property Description
Amazing home in the highly sought after Regency Oaks Subdivision 5 bedroom 3 full baths and the massive owners suite is to die for featuring a grand sitting area, large garden tub surrounded by elegant columns separate his and her vanities and closets, open floor plan with kitchen overlooking the family room and eat in breakfast area, dual coffer ceilings in the family room and formal dining room, the home has a formal living room and a grand two story foyer, there is an oversized bedroom on the main level spend time in the upstairs loft area, hard wood floors in the main areas of the home, the OVERSIZED deck is perfect for entertaining and have family events in your private back yard, THIS COMMUNITY HAS IT ALL, SWIM TENNIS, ELEGANT POOL AND FASHIONALBE CLUB HOUSE, PLAYGROUND FOR THE KIDS AND WALIKING TRAILS AND A FITNESS CENTER, I mile from wolf Creek golf course, and the library, wolf creek amphitheater close to major highways, shopping and the airport, the home is also located in the Westlake High School district, don't miss the opportunity to own this amazing home, the basement is partially finished with heating and air in place, STAINLESS STEEL APPLIANCES AND DOUBLE OVENS
Location
State GA
County Fulton
Area 33 - Fulton South
Lake Name None
Rooms
Bedroom Description Oversized Master, Sitting Room
Other Rooms None
Basement Bath/Stubbed, Daylight, Full, Partial
Main Level Bedrooms 1
Dining Room Open Concept, Separate Dining Room
Interior
Interior Features Beamed Ceilings, Bookcases, Coffered Ceiling(s), Entrance Foyer 2 Story, High Ceilings 9 ft Lower, His and Hers Closets, Walk-In Closet(s)
Heating Central, Natural Gas
Cooling Ceiling Fan(s), Central Air, Zoned, Other
Flooring Carpet, Hardwood
Fireplaces Number 1
Fireplaces Type Family Room, Gas Log, Gas Starter, Glass Doors
Window Features Insulated Windows
Appliance Dishwasher, Disposal, Gas Cooktop, Gas Water Heater, Microwave, Range Hood
Laundry Laundry Room, Upper Level
Exterior
Exterior Feature Private Yard
Parking Features Driveway, Garage, Garage Door Opener
Garage Spaces 2.0
Fence Back Yard, Fenced, Privacy, Wood
Pool None
Community Features Other
Utilities Available Cable Available, Electricity Available, Natural Gas Available, Sewer Available, Underground Utilities, Other
Waterfront Description None
View Other
Roof Type Composition
Street Surface Paved
Accessibility None
Handicap Access None
Porch Deck
Total Parking Spaces 4
Building
Lot Description Back Yard, Corner Lot, Private, Sloped
Story Two
Foundation Concrete Perimeter
Sewer Public Sewer
Water Public
Architectural Style Contemporary/Modern
Level or Stories Two
Structure Type Brick Front, Cement Siding
New Construction No
Construction Status Resale
Schools
Elementary Schools Stonewall Tell
Middle Schools Camp Creek
High Schools Westlake
Others
Senior Community no
Restrictions false
Tax ID 14F0126 LL0583
Special Listing Condition None
Read Less Info
Want to know what your home might be worth? Contact us for a FREE valuation!

Our team is ready to help you sell your home for the highest possible price ASAP

Bought with Compass



