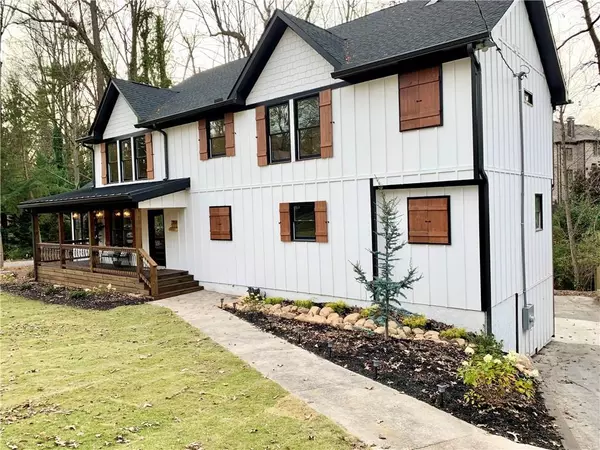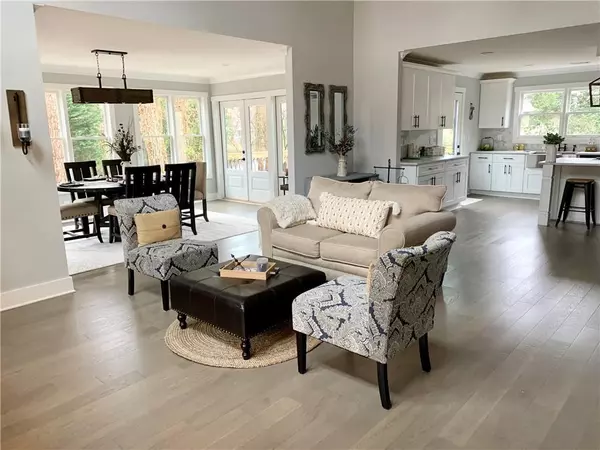For more information regarding the value of a property, please contact us for a free consultation.
Key Details
Sold Price $925,000
Property Type Single Family Home
Sub Type Single Family Residence
Listing Status Sold
Purchase Type For Sale
Square Footage 4,169 sqft
Price per Sqft $221
Subdivision Ashford Park
MLS Listing ID 6930722
Sold Date 12/22/21
Style Farmhouse
Bedrooms 5
Full Baths 4
Half Baths 1
Construction Status New Construction
HOA Y/N No
Year Built 2020
Annual Tax Amount $6,999
Tax Year 2020
Lot Size 0.300 Acres
Acres 0.3
Property Description
Fantastic modern farmhouse home on spacious corner lot w/ driveway that wraps around the rear of home leading to 2 full-size garages & 1 small garage perfect for golf cart and/or lawn equipment! Gorgeous 2-story LR provides views to DR, Kitchen, & upper balcony/play area. Enormous kitchen boasts 48” triple oven induction range, built-in microwave, dishwasher, refrigerator, farmhouse sink & faucet, leathered granite counters, & marble backsplash. Pocket door leads into laundry room w/ 2nd pantry cabinet, custom wood shelves w/ Shiplap wall, & beautiful wood counter. Impressive Dining room surrounded w/ walls of Windows & 3 sets of French doors leading to covered front porch & rear deck. Master on main offers a spa-like en suite bath w/ huge walk-in shower w/ Rain shower head & large glass insert, freestanding tub w/ wall-mount filler, & double farmhouse sink vanity w/ barn-door style sliding mirror! Spacious WIC offers his & hers wood towers with drawers. Upper level provides 3 spacious bedrooms, 2 full baths, huge open play area, & custom built-in bookcase! Incredible double barn doors on all secondary bedroom closets! Built-in mudroom cabinet in basement leading in from one of the 3 garages! Den area offers a half bath w/ barn door & TV cabinet w/ fireplace. Excellent Entertainment is guaranteed in the Bar area with wall-to-wall cabinets, icemaker, & beverage cooler! 2nd full garage is located off the bar area and a 3rd garage, suitable for a golf cart or lawn equipment, is located through the large unfinished utility room! Privacy fence along the front left corner. New retaining wall along back side of the property offers steps down to natural area & creek. Unfinished attic areas over DR & upstairs offer endless possibilities. MUST SEE!
Location
State GA
County Dekalb
Area 51 - Dekalb-West
Lake Name None
Rooms
Bedroom Description Master on Main
Other Rooms None
Basement Daylight, Driveway Access, Exterior Entry, Finished, Finished Bath, Interior Entry
Main Level Bedrooms 2
Dining Room Seats 12+, Separate Dining Room
Interior
Interior Features Bookcases, Disappearing Attic Stairs, Double Vanity, High Ceilings 10 ft Main, Low Flow Plumbing Fixtures, Walk-In Closet(s), Wet Bar
Heating Central, Electric, Zoned
Cooling Ceiling Fan(s), Central Air, Zoned
Flooring Carpet, Ceramic Tile, Hardwood
Fireplaces Type Basement
Window Features Insulated Windows, Shutters
Appliance Dishwasher, Disposal, Double Oven, Electric Range, Electric Water Heater, ENERGY STAR Qualified Appliances, Microwave, Range Hood, Refrigerator, Other
Laundry Laundry Room, Main Level, Mud Room
Exterior
Exterior Feature Rear Stairs
Parking Features Driveway, Garage, Garage Door Opener, Garage Faces Rear, Garage Faces Side, Storage
Garage Spaces 3.0
Fence Privacy, Wood
Pool None
Community Features Near Marta, Near Schools, Near Shopping, Park, Playground, Sidewalks, Street Lights
Utilities Available Cable Available, Electricity Available, Phone Available, Sewer Available, Water Available
Waterfront Description None
View Other
Roof Type Composition, Metal
Street Surface Asphalt
Accessibility Accessible Electrical and Environmental Controls
Handicap Access Accessible Electrical and Environmental Controls
Porch Covered, Deck, Front Porch
Total Parking Spaces 3
Building
Lot Description Back Yard, Corner Lot, Creek On Lot, Front Yard, Landscaped, Level
Story Two
Foundation Block
Sewer Public Sewer
Water Public
Architectural Style Farmhouse
Level or Stories Two
Structure Type Cement Siding
New Construction No
Construction Status New Construction
Schools
Elementary Schools Ashford Park
Middle Schools Chamblee
High Schools Chamblee Charter
Others
Senior Community no
Restrictions false
Tax ID 18 272 08 007
Special Listing Condition None
Read Less Info
Want to know what your home might be worth? Contact us for a FREE valuation!

Our team is ready to help you sell your home for the highest possible price ASAP

Bought with Virtual Properties Realty.Net, LLC.



