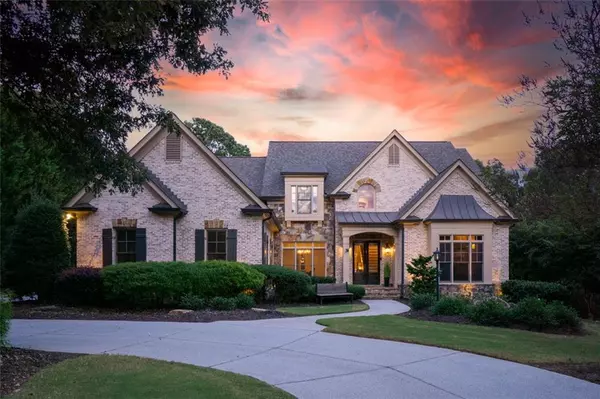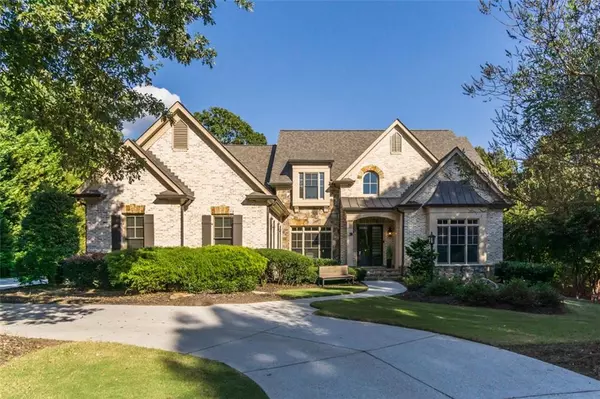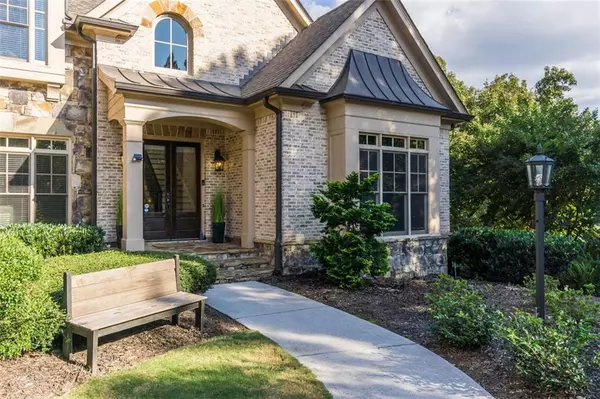For more information regarding the value of a property, please contact us for a free consultation.
Key Details
Sold Price $1,299,000
Property Type Single Family Home
Sub Type Single Family Residence
Listing Status Sold
Purchase Type For Sale
Square Footage 7,575 sqft
Price per Sqft $171
Subdivision Lakeside At Ansley
MLS Listing ID 6956556
Sold Date 12/29/21
Style Traditional
Bedrooms 5
Full Baths 5
Half Baths 1
Construction Status Resale
HOA Fees $2,380
HOA Y/N Yes
Year Built 2005
Annual Tax Amount $11,549
Tax Year 2020
Lot Size 2.800 Acres
Acres 2.8
Property Description
Refined and luxurious, this 4-sided brick home will dazzle even the most discerning buyer. Located in the coveted and lush gated community of Lakeside at Ansley, this immaculate and completely renovated 5 bedroom and 6 bath home sits on nearly 3 park-like acres. A thoughtful flow of design features spacious luxury, incredible fixtures, all new hardwood floors, and high ceilings. The owner's suite on the main level is your private oasis with an oversized en suite featuring double vanities and separate shower and soaking tub. The gourmet, eat-in kitchen with a Sub-Zero refrigerator, wine unit and beverage drawers, double ovens, 5 burner gas stove-top, built-in microwave, breakfast bar, ample counter space, and technology center, is well suited for creating inspired dishes. A comfortable keeping room with a stack stone fireplace is a perfect spot for enjoying the pleasures of hearth and home. The light and bright great room features a coffered ceiling and large fireplace. A private office features judges paneling. The terrace level features everything needed for entertaining guests or relaxing quietly. There is a custom-built bar, recreation room, theatre room, sauna, and hobby studio. The additional bedrooms are well portioned and have private en suites. Sonos surround system throughout the house. Spending time enjoying your private backyard will be easy from the covered deck or from the terrace level stone patio with firepit and relaxing waterfall feature. In addition, the 3-car garage has been professionally finished with custom storage cabinets. New roof in 2021. 3 zone WiFi AC/Heat systems.
Location
State GA
County Fulton
Area 13 - Fulton North
Lake Name None
Rooms
Bedroom Description Master on Main, Oversized Master
Other Rooms None
Basement Daylight, Exterior Entry, Finished, Finished Bath, Interior Entry
Main Level Bedrooms 1
Dining Room Seats 12+, Separate Dining Room
Interior
Interior Features Bookcases, Coffered Ceiling(s), Double Vanity, High Ceilings 10 ft Main, Sauna, Walk-In Closet(s)
Heating Forced Air
Cooling Central Air
Flooring Concrete, Hardwood
Fireplaces Number 2
Fireplaces Type Gas Log, Gas Starter
Window Features Insulated Windows
Appliance Dishwasher, Disposal, Double Oven, Gas Range, Microwave
Laundry Other
Exterior
Exterior Feature Private Yard
Parking Features Garage
Garage Spaces 3.0
Fence None
Pool None
Community Features Clubhouse, Gated, Homeowners Assoc, Playground, Pool, Street Lights, Sidewalks, Tennis Court(s)
Utilities Available Electricity Available
View Other
Roof Type Composition
Street Surface Paved
Accessibility None
Handicap Access None
Porch Rear Porch
Total Parking Spaces 3
Building
Lot Description Back Yard, Cul-De-Sac, Private
Story Two
Foundation Block
Sewer Septic Tank
Water Public
Architectural Style Traditional
Level or Stories Two
Structure Type Brick 4 Sides, Stone
New Construction No
Construction Status Resale
Schools
Elementary Schools Sweet Apple
Middle Schools Elkins Pointe
High Schools Roswell
Others
Senior Community no
Restrictions false
Tax ID 22 332011502003
Ownership Fee Simple
Special Listing Condition None
Read Less Info
Want to know what your home might be worth? Contact us for a FREE valuation!

Our team is ready to help you sell your home for the highest possible price ASAP

Bought with Harry Norman Realtors



