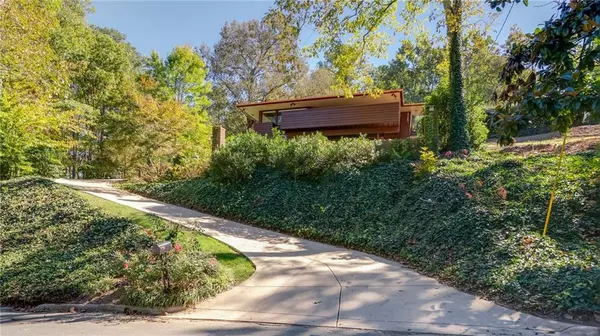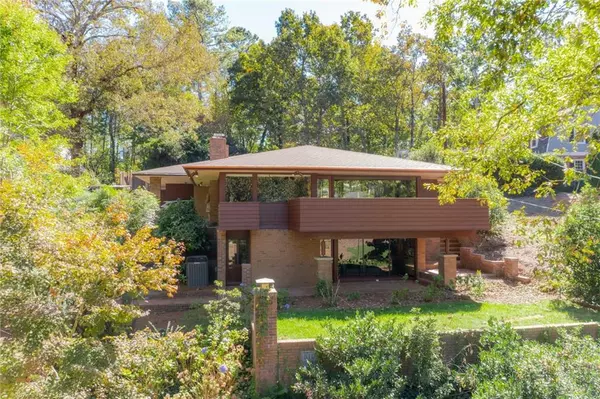For more information regarding the value of a property, please contact us for a free consultation.
Key Details
Sold Price $850,000
Property Type Single Family Home
Sub Type Single Family Residence
Listing Status Sold
Purchase Type For Sale
Square Footage 3,079 sqft
Price per Sqft $276
Subdivision Riverside
MLS Listing ID 6961271
Sold Date 12/20/21
Style Contemporary/Modern
Bedrooms 3
Full Baths 3
Construction Status Resale
HOA Y/N No
Year Built 1968
Annual Tax Amount $5,997
Tax Year 2020
Lot Size 0.504 Acres
Acres 0.5044
Property Description
This splendid example of a true American Mid-Century Modern inspired by Frank Lloyd Wright is entering the market for the first time in over 30 years. Designed by Atlanta Architect Jay Goldberg, this stunning home features a unique two-level hillside “cantilever look." Offering great spaces for entertaining inside and out, Brazilian wood flooring, a full feature theater system, vaulted ceilings, large Sub-Zero Refrigerator, custom coffee bar, floor to ceiling windows overlooking updated exterior decking and wide sweeping brick terraces. A cozy library offers full wall bookshelves with a ladder system, vaulted tongue and groove clear Cypress ceiling, 7.1 surround speakers, a fireplace and multi level LED lighting. The main bedroom features vaulted ceilings, vintage grass cloth walls, fully aromatic cedar lined separate walk-in closet and access to a private brick terrace. A wonderful main bath offers heated floors, a custom built cabinet system, granite countertops, a Starphire full glass shower with a heated tile floor. The lower level includes a bedroom with full bath and a private patio area. The backyard boasts a modern style blue tile corner fountain with custom stainless steel spouts, a built-in grill with adjoining sink. Tucked away at the back of the property is a heated and cooled storage building providing access to a dog kennel.
Location
State GA
County Fulton
Area 131 - Sandy Springs
Lake Name None
Rooms
Bedroom Description Master on Main
Other Rooms Kennel/Dog Run, Outbuilding, Workshop
Basement Daylight, Driveway Access, Exterior Entry, Finished Bath, Interior Entry, Partial
Main Level Bedrooms 2
Dining Room Open Concept
Interior
Interior Features Bookcases, Disappearing Attic Stairs, Entrance Foyer, High Ceilings 9 ft Main, Walk-In Closet(s), Wet Bar
Heating Central, Natural Gas
Cooling Ceiling Fan(s), Central Air
Flooring Ceramic Tile, Hardwood
Fireplaces Number 2
Fireplaces Type Family Room, Gas Starter, Other Room
Window Features Insulated Windows, Skylight(s)
Appliance Dishwasher, Disposal, Double Oven, Dryer, Electric Oven, Gas Cooktop, Gas Water Heater, Indoor Grill, Microwave, Range Hood, Refrigerator, Washer
Laundry In Hall, Main Level
Exterior
Exterior Feature Courtyard, Gas Grill, Private Yard, Storage
Parking Features Carport, Covered, Kitchen Level
Fence Back Yard, Privacy
Pool None
Community Features Near Schools, Near Shopping, Near Trails/Greenway, Park, Street Lights
Utilities Available Cable Available, Electricity Available, Natural Gas Available, Phone Available, Sewer Available, Water Available
View Other
Roof Type Shingle
Street Surface Asphalt
Accessibility None
Handicap Access None
Porch Deck, Front Porch, Patio
Total Parking Spaces 4
Building
Lot Description Back Yard, Front Yard, Landscaped, Private
Story Two
Foundation Brick/Mortar, Concrete Perimeter
Sewer Public Sewer
Water Public
Architectural Style Contemporary/Modern
Level or Stories Two
New Construction No
Construction Status Resale
Schools
Elementary Schools Heards Ferry
Middle Schools Ridgeview Charter
High Schools Riverwood International Charter
Others
Senior Community no
Restrictions false
Tax ID 17 016800010423
Special Listing Condition None
Read Less Info
Want to know what your home might be worth? Contact us for a FREE valuation!

Our team is ready to help you sell your home for the highest possible price ASAP

Bought with PalmerHouse Properties



