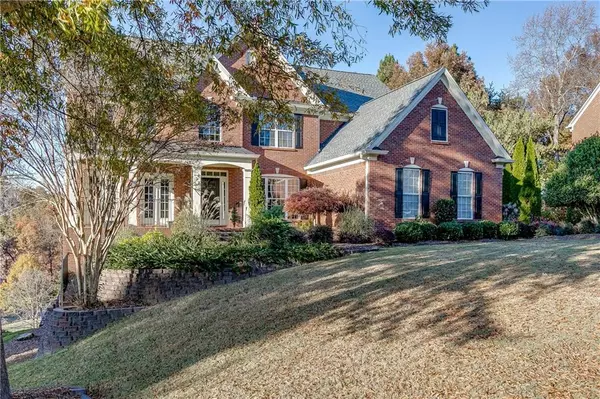For more information regarding the value of a property, please contact us for a free consultation.
Key Details
Sold Price $813,000
Property Type Single Family Home
Sub Type Single Family Residence
Listing Status Sold
Purchase Type For Sale
Square Footage 5,640 sqft
Price per Sqft $144
Subdivision Edinburgh
MLS Listing ID 6972133
Sold Date 12/23/21
Style Traditional
Bedrooms 5
Full Baths 5
Half Baths 1
Construction Status Resale
HOA Fees $2,200
HOA Y/N Yes
Year Built 2002
Annual Tax Amount $8,498
Tax Year 2020
Lot Size 0.530 Acres
Acres 0.53
Property Description
If you've been longing to live in Edinburgh, here's your chance! This fantastic home has the classic look and floor plan everyone loves. Situated on Bear's Best golf course, this home offers tranquil views while being just a step away from the engaging community in this subdivision. With 5 bedrooms and 5.5 bathrooms on a finished basement, there's plenty of room for everyone. The main level offers a spacious kitchen with stainless steel appliances and views to the breakfast room and keeping room. The double sided fire place leads you into the two-story great room, formal living room/office, and dining room. Secondary owner's suite on the main is an amazing in-law option or functions as a grand guest suite for extended stays. Upstairs you'll find three additional bedrooms and the primary owner's suite. Owner's suite features tray ceilings, double vanity, large closet, and separate tub and shower. With ample space and a kitchenette, the finished basement quickly becomes "the hub" for your game day watch parties, movie nights, and pool tournaments! Come enjoy the Edinburgh community and coveted school systems. Don't miss out on this great home.
Location
State GA
County Gwinnett
Area 62 - Gwinnett County
Lake Name None
Rooms
Bedroom Description In-Law Floorplan, Oversized Master
Other Rooms None
Basement Daylight, Exterior Entry, Finished, Finished Bath, Full, Interior Entry
Main Level Bedrooms 1
Dining Room Butlers Pantry, Separate Dining Room
Interior
Interior Features Bookcases, Cathedral Ceiling(s), Disappearing Attic Stairs, Double Vanity, Entrance Foyer 2 Story, High Ceilings 9 ft Main, High Ceilings 9 ft Upper, Tray Ceiling(s), Walk-In Closet(s), Wet Bar
Heating Natural Gas
Cooling Ceiling Fan(s), Central Air
Flooring Carpet, Ceramic Tile, Hardwood
Fireplaces Number 1
Fireplaces Type Double Sided, Family Room
Window Features None
Appliance Dishwasher, Disposal, Double Oven, Gas Cooktop
Laundry Laundry Room
Exterior
Exterior Feature Private Yard
Parking Features Attached, Garage, Garage Door Opener, Garage Faces Side
Garage Spaces 3.0
Fence None
Pool None
Community Features Clubhouse, Country Club, Gated, Golf, Homeowners Assoc, Near Schools, Park, Playground, Pool, Swim Team, Tennis Court(s)
Utilities Available Cable Available, Electricity Available, Natural Gas Available, Phone Available, Sewer Available, Underground Utilities, Water Available
View Golf Course
Roof Type Composition
Street Surface Asphalt
Accessibility None
Handicap Access None
Porch Deck, Front Porch
Total Parking Spaces 3
Building
Lot Description Back Yard, Front Yard, Landscaped, On Golf Course
Story Two
Foundation See Remarks
Sewer Public Sewer
Water Public
Architectural Style Traditional
Level or Stories Two
Structure Type Brick 4 Sides
New Construction No
Construction Status Resale
Schools
Elementary Schools Riverside - Gwinnett
Middle Schools North Gwinnett
High Schools North Gwinnett
Others
HOA Fee Include Maintenance Grounds, Security, Swim/Tennis
Senior Community no
Restrictions true
Tax ID R7312 061
Special Listing Condition None
Read Less Info
Want to know what your home might be worth? Contact us for a FREE valuation!

Our team is ready to help you sell your home for the highest possible price ASAP

Bought with Win Win Realty Management Corporation



