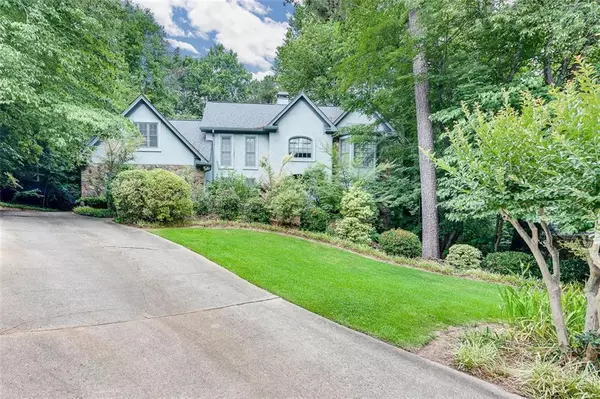For more information regarding the value of a property, please contact us for a free consultation.
Key Details
Sold Price $550,000
Property Type Single Family Home
Sub Type Single Family Residence
Listing Status Sold
Purchase Type For Sale
Square Footage 3,167 sqft
Price per Sqft $173
Subdivision Kensington
MLS Listing ID 6954596
Sold Date 12/17/21
Style Traditional
Bedrooms 4
Full Baths 2
Half Baths 1
Construction Status Resale
HOA Y/N No
Year Built 1986
Annual Tax Amount $1,220
Tax Year 2020
Lot Size 0.737 Acres
Acres 0.737
Property Description
Spacious traditional beauty perched hilltop in the cul-de-sac with backyard oasis including x-large in-ground pool! Updated kitchen with gray-stained cabinets, granite countertops, marble arabesque tile backsplash, island with breakfast bar, bayed breakfast area, double oven and on-trend tile flooring. Welcoming foyer with upgraded tile leads into formal living room with beautiful bayed window. Fireside great room with custom built-in bookcases and stately paneling. Formal dining room with crown and chair rail detail. Upstairs features fireside master suite with trey ceiling, sitting area, two closets, and en suite with dual vanity, jetted tub, tile floor, separate shower, vaulted ceiling and skylight. Two additional guest bedrooms are both generous in size. Bonus sized fourth bedroom boasts two additional insulated storage closets and back staircase leading to kitchen. Full bath with dual vanity and oversized tile shower round out upstairs. Sunroom with tile floor and exposed pine ceiling leads onto impressive deck and backyard paradise ideal for entertaining with tiered patios, giant pool with brick coping and flagstone surround, and garden area.
Location
State GA
County Cobb
Area 82 - Cobb-East
Lake Name None
Rooms
Bedroom Description Split Bedroom Plan
Other Rooms None
Basement Unfinished, Interior Entry, Bath/Stubbed, Partial
Dining Room Separate Dining Room
Interior
Interior Features High Ceilings 9 ft Main, Double Vanity, Entrance Foyer, Tray Ceiling(s), Walk-In Closet(s), Bookcases, His and Hers Closets
Heating Heat Pump
Cooling Ceiling Fan(s), Central Air
Flooring Carpet, Ceramic Tile
Fireplaces Number 2
Fireplaces Type Master Bedroom, Great Room
Window Features Skylight(s)
Appliance Double Oven, Dishwasher, Disposal, Electric Cooktop
Laundry In Kitchen, Main Level
Exterior
Exterior Feature Private Yard, Rear Stairs
Parking Features Attached, Garage Door Opener, Garage, Garage Faces Side
Garage Spaces 2.0
Fence Back Yard
Pool In Ground
Community Features Street Lights, Near Shopping, Near Schools
Utilities Available Cable Available, Electricity Available, Phone Available, Sewer Available, Underground Utilities, Water Available
View Other
Roof Type Composition, Shingle, Ridge Vents
Street Surface Asphalt
Accessibility Accessible Full Bath, Grip-Accessible Features, Stair Lift
Handicap Access Accessible Full Bath, Grip-Accessible Features, Stair Lift
Porch Rear Porch, Deck, Patio, Glass Enclosed, Covered
Total Parking Spaces 2
Private Pool true
Building
Lot Description Back Yard, Landscaped, Cul-De-Sac, Front Yard
Story Two
Foundation Block
Sewer Public Sewer
Water Public
Architectural Style Traditional
Level or Stories Two
Structure Type Stone, Stucco
New Construction No
Construction Status Resale
Schools
Elementary Schools Timber Ridge - Cobb
Middle Schools Dodgen
High Schools Pope
Others
Senior Community no
Restrictions false
Tax ID 16068700650
Special Listing Condition None
Read Less Info
Want to know what your home might be worth? Contact us for a FREE valuation!

Our team is ready to help you sell your home for the highest possible price ASAP

Bought with Compass



