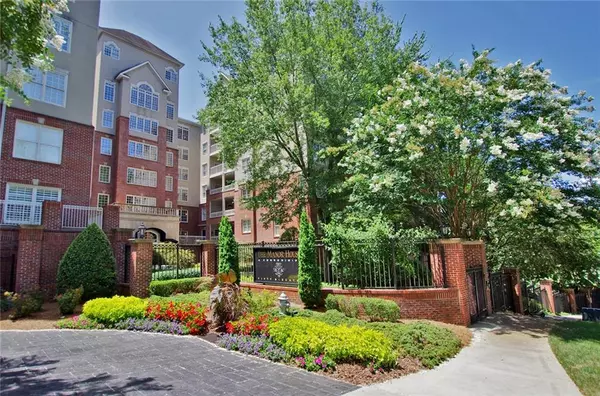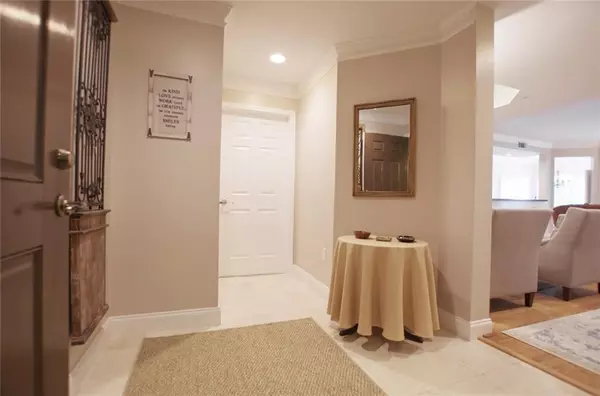For more information regarding the value of a property, please contact us for a free consultation.
Key Details
Sold Price $413,940
Property Type Condo
Sub Type Condominium
Listing Status Sold
Purchase Type For Sale
Square Footage 1,832 sqft
Price per Sqft $225
Subdivision The Manor House
MLS Listing ID 6963447
Sold Date 12/10/21
Style Traditional
Bedrooms 3
Full Baths 2
Half Baths 1
Construction Status Resale
HOA Fees $870
HOA Y/N Yes
Year Built 2002
Annual Tax Amount $4,458
Tax Year 2020
Lot Size 1,833 Sqft
Acres 0.0421
Property Description
Fabulous 3 bed/2.5 bath 5th floor end unit condo in desirable Manor House. Unit has new hardwood floors, marble entry, large open kitchen with granite counters, S/S appliances (new refrigerator, dishwasher, water heater), plantation shutters, crown molding throughout, 2 open living spaces, gas fireplace and private oversized balcony. Large primary suite w/French doors to balcony, 2 walk-in closets, ensuite bathroom w/separate shower, jetted tub w/dual sink vanities. The unit has 2 deeded covered parking spaces and 2 storage units -1 on balcony/1 climate controlled on 1st floor. This gated, 6 floor building has full-time concierge, saline pool, fitness center, club room and dog park. HOA includes high speed internet, gas and water. Located off Peachtree on quiet Biscayne Dr. 1 block from the Northside BeltLine trail, Bobby Jones Golf Course and Bitsy Grant Tennis Center. Walkable to Publix, Starbucks, Fresh Market, Piedmont Hospital and dozens of local restaurants.
Location
State GA
County Fulton
Area 21 - Atlanta North
Lake Name None
Rooms
Bedroom Description Master on Main, Oversized Master
Other Rooms None
Basement None
Main Level Bedrooms 3
Dining Room Open Concept
Interior
Interior Features Double Vanity, Elevator, Entrance Foyer, High Ceilings 9 ft Main, High Speed Internet, Low Flow Plumbing Fixtures, Tray Ceiling(s), Walk-In Closet(s)
Heating Central, Natural Gas
Cooling Ceiling Fan(s), Central Air
Flooring Carpet, Ceramic Tile, Hardwood
Fireplaces Number 1
Fireplaces Type Factory Built, Gas Log, Gas Starter, Living Room
Window Features Plantation Shutters
Appliance Dishwasher, Disposal, Dryer, Electric Water Heater, Gas Oven, Gas Range, Microwave, Refrigerator, Self Cleaning Oven, Washer
Laundry Laundry Room, Main Level
Exterior
Exterior Feature Balcony, Courtyard, Private Front Entry
Parking Features Assigned, Attached, Covered, Deeded, Garage, Garage Door Opener
Garage Spaces 1.0
Fence Brick, Chain Link, Fenced, Wrought Iron
Pool In Ground
Community Features Concierge, Dog Park, Fitness Center, Gated, Golf, Near Beltline, Near Marta, Near Schools, Near Shopping, Near Trails/Greenway, Pool, Restaurant
Utilities Available Cable Available, Electricity Available, Natural Gas Available, Sewer Available, Water Available
Waterfront Description None
View City
Roof Type Composition
Street Surface Asphalt, Paved
Accessibility Accessible Elevator Installed
Handicap Access Accessible Elevator Installed
Porch Covered, Patio
Total Parking Spaces 2
Private Pool false
Building
Lot Description Sloped
Story One
Foundation Brick/Mortar, Slab
Sewer Public Sewer
Water Public
Architectural Style Traditional
Level or Stories One
Structure Type Brick 4 Sides, Stucco
New Construction No
Construction Status Resale
Schools
Elementary Schools E. Rivers
Middle Schools Willis A. Sutton
High Schools North Atlanta
Others
HOA Fee Include Gas, Insurance, Maintenance Structure, Maintenance Grounds, Pest Control, Reserve Fund, Security, Termite, Trash, Water
Senior Community no
Restrictions true
Tax ID 17 011100053553
Ownership Condominium
Financing yes
Special Listing Condition None
Read Less Info
Want to know what your home might be worth? Contact us for a FREE valuation!

Our team is ready to help you sell your home for the highest possible price ASAP

Bought with EXP Realty, LLC.



