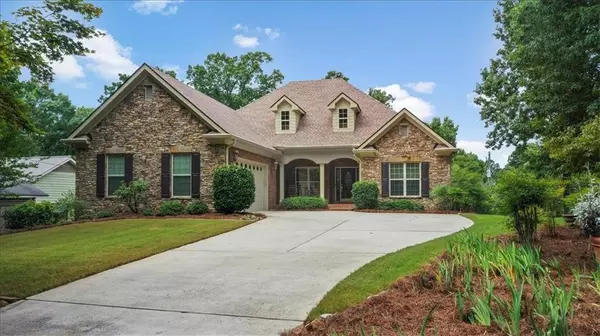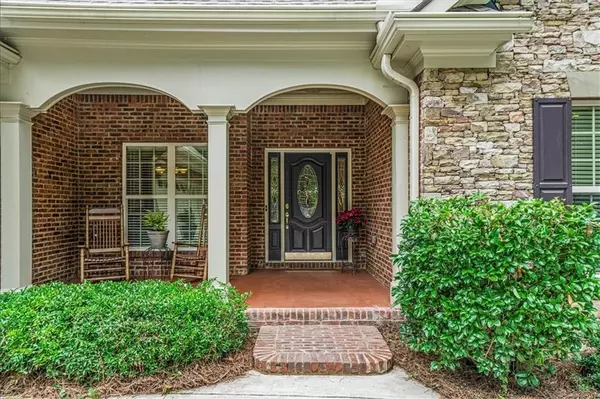For more information regarding the value of a property, please contact us for a free consultation.
Key Details
Sold Price $500,000
Property Type Single Family Home
Sub Type Single Family Residence
Listing Status Sold
Purchase Type For Sale
Square Footage 2,000 sqft
Price per Sqft $250
Subdivision Deer Creek Shores
MLS Listing ID 6917009
Sold Date 08/05/21
Style Ranch
Bedrooms 4
Full Baths 3
Construction Status Resale
HOA Y/N No
Year Built 2005
Annual Tax Amount $845
Tax Year 2020
Lot Size 0.420 Acres
Acres 0.42
Property Description
BEAUTIFULLY maintained Ranch with a basement located minutes from Lake Lanier. The landscaping shows how well cared for this home is - Located in a relaxing rural setting but still very close to schools and shopping. The front of the home has a large covered porch complete with rocking chairs. Upon entering the front door you are wowed by the open floor plan, beautiful fireplace, separate dining room, bar seating for at least 4 and a lovely bay window in the breakfast room. Just off of the Living Room there is a nice sized Sun-room that leads to your deck with a gas grill. Walk below to the over-sized covered patio that overlooks the amazingly landscaped backyard complete with a sprinkler system. This home has a split bedroom floor plan with 3 bedrooms on one side and a large master bedroom on the other side with French Doors leading to the deck to enjoy your morning coffee or tea. The master bathroom includes a jacuzzi tub with a beautiful stained glass window, double vanities, roomy shower and a large walk in closet. From the garage you enter into an over-sized mudroom to quickly store your items from the grocery store, load the fridge and drop your shoes. Do not miss the basement that has a finished full size bathroom and is waiting for your personal touch to complete the rest. There is a space to add a second fireplace on this level as well! **ZERO HOA, NEWER architectural shingle roof/ gutter guards** Young Deer Harbor Boat Launch and Shady Grove Camp Ground are within walking distance! You will fall in love!!
Location
State GA
County Forsyth
Lake Name None
Rooms
Bedroom Description Master on Main, Roommate Floor Plan, Split Bedroom Plan
Other Rooms None
Basement Daylight, Exterior Entry, Finished Bath, Full, Unfinished
Main Level Bedrooms 4
Dining Room Seats 12+, Separate Dining Room
Interior
Interior Features Bookcases, Disappearing Attic Stairs, Double Vanity, Entrance Foyer, High Ceilings 10 ft Lower, High Ceilings 10 ft Main, Walk-In Closet(s)
Heating Central, Natural Gas
Cooling Ceiling Fan(s), Central Air, Zoned
Flooring Carpet, Hardwood
Fireplaces Number 1
Fireplaces Type Family Room, Gas Starter, Living Room
Window Features Insulated Windows, Shutters
Appliance Dishwasher, Dryer, Gas Cooktop, Gas Oven, Microwave, Refrigerator, Washer
Laundry Laundry Room, Main Level, Mud Room
Exterior
Exterior Feature Gas Grill
Parking Features Attached, Garage, Garage Door Opener, Garage Faces Side, Kitchen Level, Level Driveway
Garage Spaces 2.0
Fence None
Pool None
Community Features Boating, Near Trails/Greenway
Utilities Available Cable Available, Electricity Available, Natural Gas Available, Underground Utilities, Water Available
View Rural
Roof Type Composition
Street Surface Asphalt
Accessibility None
Handicap Access None
Porch Covered, Deck, Enclosed, Front Porch, Glass Enclosed
Total Parking Spaces 2
Building
Lot Description Corner Lot, Landscaped, Level, Private
Story Two
Foundation Slab
Sewer Septic Tank
Water Public
Architectural Style Ranch
Level or Stories Two
Structure Type Brick 4 Sides, Cement Siding, Stone
New Construction No
Construction Status Resale
Schools
Elementary Schools Chattahoochee - Forsyth
Middle Schools Little Mill
High Schools Forsyth Central
Others
Senior Community no
Restrictions false
Tax ID 260 045
Special Listing Condition None
Read Less Info
Want to know what your home might be worth? Contact us for a FREE valuation!

Our team is ready to help you sell your home for the highest possible price ASAP

Bought with RE/MAX One Stop



