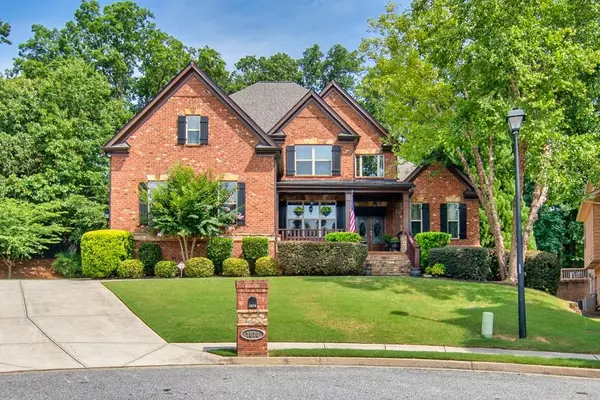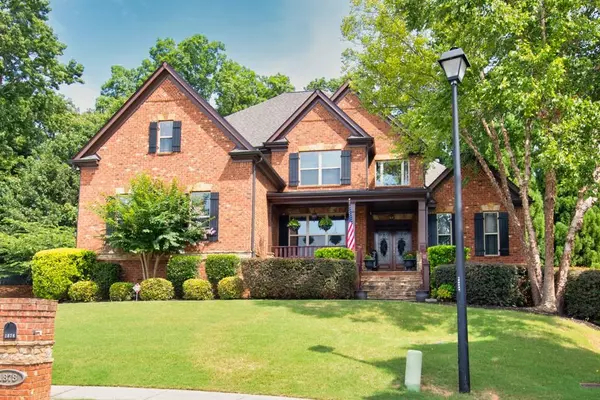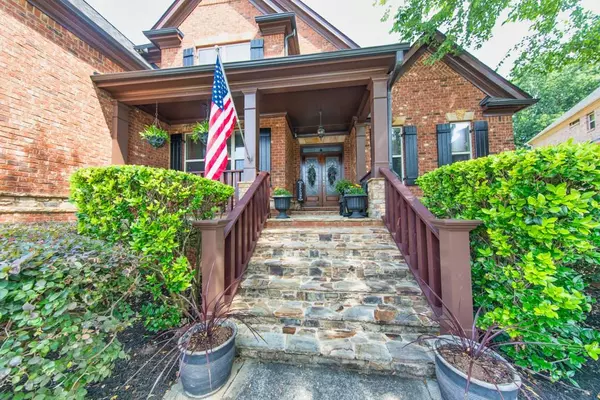For more information regarding the value of a property, please contact us for a free consultation.
Key Details
Sold Price $650,000
Property Type Single Family Home
Sub Type Single Family Residence
Listing Status Sold
Purchase Type For Sale
Square Footage 4,193 sqft
Price per Sqft $155
Subdivision Austins Pointe
MLS Listing ID 6911648
Sold Date 08/25/21
Style Traditional
Bedrooms 4
Full Baths 3
Half Baths 1
Construction Status Resale
HOA Fees $450
HOA Y/N Yes
Originating Board FMLS API
Year Built 2005
Annual Tax Amount $7,202
Tax Year 2020
Lot Size 0.470 Acres
Acres 0.47
Property Description
Elegance and Functionality in One! Original Owners with New Roof June of 2021. 4 Sided Brick and Details Abound from the ALL Flagstaff Stoned Front Steps and Front Covered Porch to the Heated Pool. Master on Main with Full Length Custom Tray Ceiling & Elegant Master Bath. Fireside Keeping Room Flanks off from an Amazing Kitchen with Oversized Granite Island (with built on prep sink) and Instant Hot Water Spigot over the stove. Also, Stainless Apron Sink, Double Ovens and HUGH walk in Pantry. Custom Mud Room and Laundry on the Main. The entertaining possibilities are endless with 3 different styles of Porches. Home contains an Open Air Covered Rear Porch, Open Air Rear Porch and Fully Screened in Rear Porch. The backyard is Super Private and Professionally Landscaped and has a Beautiful In-ground Heated Saline Pool with 3 waterfalls and spa. During Construction, the owners even installed extra insulation between the Master Bedroom wall and the Den Wall. No Details were overlooked! Just an Amazing Example of What a Home Should Feel Like! Oh, and Check Out the Tool/Workshop Room in the Basement. All attached in Tool/Workshop Cabinets Remain. Smaller One Street Neighborhood with only 23 Custom Homes. Great Location Close to Mall of Georgia, Hamilton Mill and Little Mulberry Park.
Location
State GA
County Gwinnett
Area 63 - Gwinnett County
Lake Name None
Rooms
Bedroom Description Master on Main, Oversized Master
Other Rooms None
Basement Bath/Stubbed, Daylight, Exterior Entry, Full, Interior Entry, Unfinished
Main Level Bedrooms 1
Dining Room Seats 12+, Separate Dining Room
Interior
Interior Features Beamed Ceilings, Bookcases, Coffered Ceiling(s), Disappearing Attic Stairs, Double Vanity, Entrance Foyer 2 Story, High Ceilings 9 ft Main, High Ceilings 9 ft Upper, High Speed Internet, Tray Ceiling(s), Walk-In Closet(s)
Heating Central, Electric, Forced Air, Heat Pump
Cooling Ceiling Fan(s), Central Air, Heat Pump
Flooring Ceramic Tile, Hardwood
Fireplaces Number 2
Fireplaces Type Factory Built, Family Room, Gas Starter, Keeping Room
Window Features Insulated Windows
Appliance Dishwasher, Disposal, Double Oven, Electric Oven, Gas Cooktop, Gas Water Heater, Microwave
Laundry In Hall, Laundry Room, Main Level
Exterior
Exterior Feature Private Front Entry, Private Rear Entry, Private Yard
Parking Features Attached, Garage
Garage Spaces 2.0
Fence Back Yard, Wrought Iron
Pool Gunite, Heated, In Ground
Community Features Homeowners Assoc
Utilities Available Cable Available, Electricity Available, Natural Gas Available, Phone Available, Sewer Available, Underground Utilities, Water Available
View Other
Roof Type Composition
Street Surface Asphalt
Accessibility None
Handicap Access None
Porch Covered, Deck, Enclosed, Front Porch, Screened
Total Parking Spaces 2
Private Pool true
Building
Lot Description Back Yard, Cul-De-Sac, Landscaped, Private
Story Two
Sewer Public Sewer
Water Public
Architectural Style Traditional
Level or Stories Two
Structure Type Brick 4 Sides
New Construction No
Construction Status Resale
Schools
Elementary Schools Freeman'S Mill
Middle Schools Twin Rivers
High Schools Mountain View
Others
Senior Community no
Restrictions false
Tax ID R7056 405
Special Listing Condition None
Read Less Info
Want to know what your home might be worth? Contact us for a FREE valuation!

Our team is ready to help you sell your home for the highest possible price ASAP

Bought with Keller Williams Realty Partners



