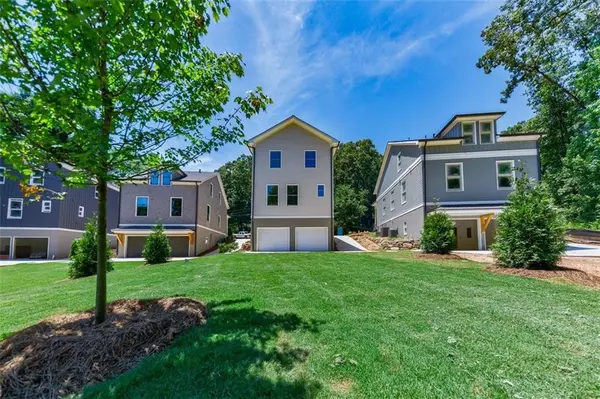For more information regarding the value of a property, please contact us for a free consultation.
Key Details
Sold Price $729,000
Property Type Single Family Home
Sub Type Single Family Residence
Listing Status Sold
Purchase Type For Sale
Square Footage 2,633 sqft
Price per Sqft $276
Subdivision Hills Park
MLS Listing ID 6890746
Sold Date 08/26/21
Style Traditional
Bedrooms 4
Full Baths 3
Half Baths 1
Construction Status New Construction
HOA Y/N No
Originating Board FMLS API
Year Built 2021
Annual Tax Amount $3,154
Tax Year 2020
Lot Size 7,579 Sqft
Acres 0.174
Property Description
Situated in the heart of the hot Westside of Atlanta, this unique and beautiful new construction home, designed by award winning Lew Oliver Designs, is over 2600 square feet and is constructed of Hardie Plank cement siding. The home features four bedrooms, three full baths and one half-bath a wood burning fireplace with gas starter, 10-foot ceilings and hardwood floors on the main and a finished terrace level with full bedroom and bath. There's a chef's kitchen with stainless appliances and huge walk-in pantry, and lovely rocking-chair front porches on both the main and second floor. Home is prewired for surveillance, speakers, wi-fi and cable, 2 car rear entry garages wired for electric vehicle, private backyards, room for a pool - all on a quiet cul-de-sac street. This uniquely attractive home is a short distance to some of the latest and finest dining (Bone Yard to Bacchanalia), entertainment destinations (King Plow Arts Center, Painted Duck, Northside Tavern), breweries (Scofflaw, Atlanta Brewing, Monday Night Brewing) not to mention access to nature via the Whetstone Trail and PATH, Spink-Collins Park, and coming soon the Bellwood Quarry Park. These beautiful homes are walking distance to the new Works (.5 miles) mentioned in a recent article to be the 'Ponce City Market of the Westside,' as well as Westside Station with Ted's Montana Grill, Marlow's Tavern, Westside Pizza, the Refinery Fitness Club, and Yonder Yoga to name a few. The new Publix shopping center is a mere 1 mile away.
Location
State GA
County Fulton
Area 22 - Atlanta North
Lake Name None
Rooms
Bedroom Description Oversized Master
Other Rooms None
Basement Daylight, Exterior Entry, Finished, Full, Interior Entry
Dining Room Great Room, Open Concept
Interior
Interior Features High Ceilings 9 ft Upper, High Ceilings 10 ft Main, High Speed Internet, Walk-In Closet(s)
Heating Central, Natural Gas
Cooling Ceiling Fan(s), Central Air
Flooring Carpet, Hardwood
Fireplaces Number 1
Fireplaces Type Family Room, Gas Starter
Window Features Insulated Windows
Appliance Dishwasher, Disposal, Dryer, Gas Cooktop, Gas Oven, Gas Water Heater, Microwave, Refrigerator, Washer
Laundry Laundry Room, Main Level
Exterior
Exterior Feature Balcony, Private Front Entry, Private Rear Entry
Garage Attached, Garage, Garage Faces Rear, On Street, Parking Pad
Garage Spaces 2.0
Fence None
Pool None
Community Features Near Marta, Near Schools, Near Shopping, Near Trails/Greenway, Restaurant, Sidewalks
Utilities Available Cable Available, Electricity Available, Natural Gas Available, Phone Available, Sewer Available, Water Available
Waterfront Description None
View Other
Roof Type Composition, Shingle
Street Surface Asphalt, Paved
Accessibility None
Handicap Access None
Porch Front Porch
Total Parking Spaces 4
Building
Lot Description Back Yard, Front Yard, Landscaped, Level
Story Two
Sewer Public Sewer
Water Public
Architectural Style Traditional
Level or Stories Two
Structure Type Cement Siding
New Construction No
Construction Status New Construction
Schools
Elementary Schools Bolton Academy
Middle Schools Willis A. Sutton
High Schools North Atlanta
Others
Senior Community no
Restrictions false
Tax ID 17 022300070677
Ownership Fee Simple
Financing no
Special Listing Condition None
Read Less Info
Want to know what your home might be worth? Contact us for a FREE valuation!

Our team is ready to help you sell your home for the highest possible price ASAP

Bought with Davis & Hawbaker Real Estate Group, LLC
GET MORE INFORMATION




