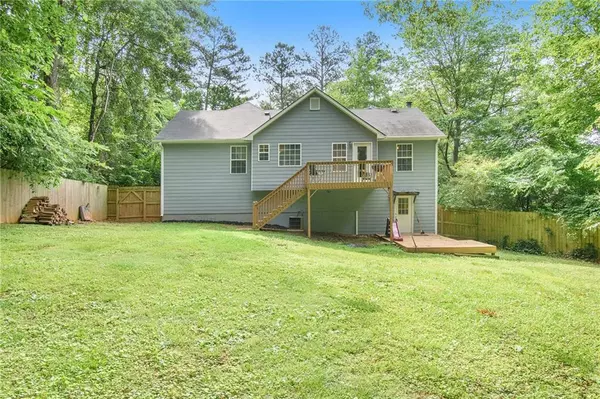For more information regarding the value of a property, please contact us for a free consultation.
Key Details
Sold Price $305,000
Property Type Single Family Home
Sub Type Single Family Residence
Listing Status Sold
Purchase Type For Sale
Square Footage 2,025 sqft
Price per Sqft $150
Subdivision Timberlake North
MLS Listing ID 6891012
Sold Date 07/02/21
Style Other
Bedrooms 3
Full Baths 2
Construction Status Resale
HOA Y/N No
Originating Board First Multiple Listing Service
Year Built 2002
Annual Tax Amount $2,664
Tax Year 2020
Lot Size 0.572 Acres
Acres 0.5716
Property Description
Open Split-Level with Large Bonus Room! Savvy white kitchen with granite countertops & tile backsplash. Updated bamboo flooring throughout the main level. Vaulted fireside family room and casual dining area are off the kitchen. Owner's suite with tray ceiling, dual vanity, soaking tub, and separate shower. Two secondary bedrooms share a full bath with dual vanity. Spacious bonus room with LVP flooring offers flexibility to create a second living area. Large backyard with wood privacy fence. Plenty of room to run and play. Ideal for a future play fort or fire pit. A grilling deck off the kitchen plus a patio deck at ground level. Two-car garage with storage. Charming, smaller neighborhood with no HOA. Larger lot with plenty of space to park cars, boats or trailers. Excellent location with nearby Hwy 92 to access Woodstock or Acworth, I-75 to Kennesaw or Cartersville. Nearby Lake Allatoona!
Location
State GA
County Cherokee
Lake Name None
Rooms
Bedroom Description Master on Main
Other Rooms None
Basement Finished, Full
Main Level Bedrooms 3
Dining Room Open Concept, Separate Dining Room
Interior
Interior Features Cathedral Ceiling(s), Double Vanity, Entrance Foyer, Tray Ceiling(s)
Heating Natural Gas
Cooling Central Air
Flooring Ceramic Tile, Hardwood
Fireplaces Number 1
Fireplaces Type Family Room
Window Features None
Appliance Dishwasher, Gas Range, Microwave
Laundry In Hall
Exterior
Exterior Feature Private Rear Entry, Private Yard
Parking Features Attached, Garage
Garage Spaces 2.0
Fence Back Yard
Pool None
Community Features None
Utilities Available Cable Available, Electricity Available, Natural Gas Available, Phone Available, Water Available
View Rural
Roof Type Shingle
Street Surface Paved
Accessibility None
Handicap Access None
Porch Deck
Total Parking Spaces 2
Private Pool false
Building
Lot Description Back Yard, Front Yard, Level
Story Multi/Split
Foundation Concrete Perimeter
Sewer Septic Tank
Water Public
Architectural Style Other
Level or Stories Multi/Split
Structure Type Vinyl Siding
New Construction No
Construction Status Resale
Schools
Elementary Schools Clark Creek
Middle Schools E.T. Booth
High Schools Etowah
Others
Senior Community no
Restrictions false
Tax ID 21N12A 080
Special Listing Condition None
Read Less Info
Want to know what your home might be worth? Contact us for a FREE valuation!

Our team is ready to help you sell your home for the highest possible price ASAP

Bought with Keller Williams Realty Partners



