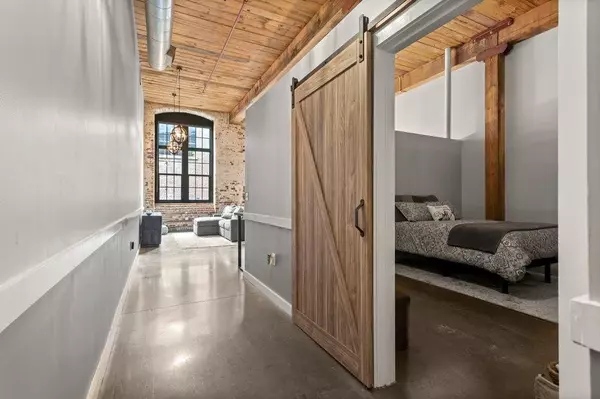For more information regarding the value of a property, please contact us for a free consultation.
Key Details
Sold Price $365,000
Property Type Condo
Sub Type Condominium
Listing Status Sold
Purchase Type For Sale
Square Footage 1,008 sqft
Price per Sqft $362
Subdivision The Stacks
MLS Listing ID 6894570
Sold Date 07/16/21
Style Loft
Bedrooms 1
Full Baths 1
Construction Status Updated/Remodeled
HOA Fees $289
HOA Y/N Yes
Originating Board FMLS API
Year Built 2006
Annual Tax Amount $5,203
Tax Year 2020
Lot Size 1,001 Sqft
Acres 0.023
Property Description
Tasteful Modern Farmhouse Style Renovation Located In Atlanta's Most Iconic Loft Historic Loft Conversion**Built In The 1800's, The Stacks Interior And Exteriors Offer Original Aesthetics Including Aged Brick Walls, Concrete Floors, Palladium Windows, Timber Wood Columns & Beams, Appx 18 Ft Ceilings, & The Renowned Original Smoke Stacks, Water Tower, & Brick & Stone Lined Walking Paths**Meticulous Layout Offers Entry Gallery Style Entry Way, Large Open Concept Living/Dining/Kitchen, & True Laundry Room With Amazing Extra Storage**Upgrades Include Barn Doors, Upgraded Blinds, Refinished Cabinetry, Quartz Countertops, Designer Tile/Backsplashes, New Appliances, New Water Heater & Custom Lighting**Located In Atlanta's Hippest Neighborhood, Cabbagetown Is On The National Register Of Historic Places And Allows For A True Urban Lifestyle Walking Distance To The Bars & Restaurants On Carroll Street, Oakland Cemetery, Edgewood Ave, Krog Street Tunnel, Mlk Marta Station, Fetch Dog Park, The Larkin, King Historic Site, Krog Street Market, The Beltline, And More**Rarely Available In Lofts, The Stacks Community Offers 24- Hour Secured Gate Entry, Fitness, Dog Walk, Courtyard/Grilling Areas, Pool, & Rooftop Decks Voted "Best Views In The City"**Conventional, Fha & Va Financing Available
Location
State GA
County Fulton
Area 23 - Atlanta North
Lake Name None
Rooms
Bedroom Description Master on Main
Other Rooms None
Basement None
Main Level Bedrooms 1
Dining Room Great Room, Open Concept
Interior
Interior Features Beamed Ceilings, Entrance Foyer, High Ceilings 10 ft Main, High Speed Internet, Walk-In Closet(s), Other
Heating Electric
Cooling Central Air
Flooring Concrete
Fireplaces Type None
Window Features None
Appliance Dishwasher, Disposal, Dryer, Microwave, Refrigerator, Washer
Laundry In Hall, Laundry Room
Exterior
Exterior Feature None
Parking Features Parking Lot, Unassigned
Fence None
Pool None
Community Features Dog Park, Fitness Center, Gated, Near Marta, Near Schools, Near Shopping, Pool, Public Transportation, Sidewalks
Utilities Available Electricity Available, Phone Available, Sewer Available, Water Available
Waterfront Description None
View City, Other
Roof Type Other
Street Surface Other
Accessibility None
Handicap Access None
Porch None
Total Parking Spaces 1
Building
Lot Description Other
Story One
Sewer Public Sewer
Water Public
Architectural Style Loft
Level or Stories One
Structure Type Brick 4 Sides
New Construction No
Construction Status Updated/Remodeled
Schools
Elementary Schools Parkside
Middle Schools King
High Schools Maynard H. Jackson, Jr.
Others
HOA Fee Include Insurance, Maintenance Structure, Maintenance Grounds, Pest Control, Reserve Fund, Security, Termite, Trash
Senior Community no
Restrictions true
Tax ID 14 0045 LL1007
Ownership Condominium
Financing yes
Special Listing Condition None
Read Less Info
Want to know what your home might be worth? Contact us for a FREE valuation!

Our team is ready to help you sell your home for the highest possible price ASAP

Bought with Chapman Hall Premier Realtors



