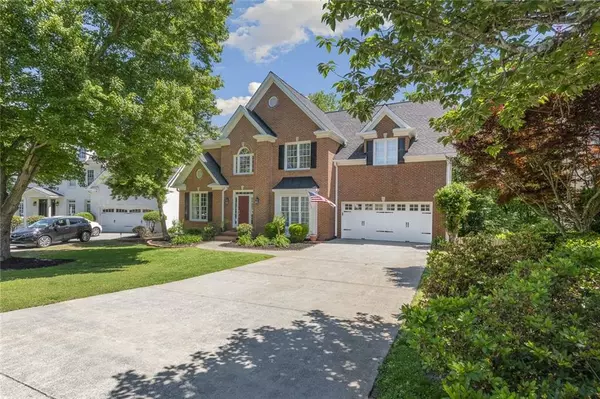For more information regarding the value of a property, please contact us for a free consultation.
Key Details
Sold Price $675,000
Property Type Single Family Home
Sub Type Single Family Residence
Listing Status Sold
Purchase Type For Sale
Square Footage 3,207 sqft
Price per Sqft $210
Subdivision Edenwilde
MLS Listing ID 6883696
Sold Date 07/06/21
Style Traditional
Bedrooms 4
Full Baths 4
Half Baths 1
Construction Status Resale
HOA Fees $813
HOA Y/N Yes
Originating Board FMLS API
Year Built 1998
Annual Tax Amount $5,556
Tax Year 2020
Lot Size 0.386 Acres
Acres 0.3858
Property Description
Here is an excellent opportunity to own a fabulous home in Edenwilde. Bright and open floorplan with beautiful views of wooded back yard. Spacious dining room, living room/office. Awesome kitchen layout with island, panoramic breakfast area with a tree house like view. Sunny, vaulted family room with hardwood floors and gas fireplace. Living space is extended into the huge screened in porch. Spend many hours enjoying nature on full view. Butlers pantry completes your entertaining space. Split staircase leads to spacious master bedroom with tower of windows that runs along all 3 levels. Two walk in closets. Vaulted master bath with separate vanities, large shower and jetted tub. One guest room with private bath. Two other bedrooms share a bath. Incredible storage with a hard staircase leading up to the attic. New carpet on entire upper level. Freshly painted in different areas. Finished basement with bath, media and rec space. Loads of storage. Step right out on to the covered patio area, which stays dry due to the screened porch. The yard is fully fenced and the lot extends beyond fence. Neighborhood amenities include, pool with swim team, 6 tennis courts. playground and basketball court and social activities throughout the year. Sought after schools. This is a great home waiting for your personal touches.
Location
State GA
County Fulton
Area 13 - Fulton North
Lake Name None
Rooms
Bedroom Description Oversized Master
Other Rooms None
Basement Daylight, Finished, Finished Bath, Full
Dining Room Seats 12+, Separate Dining Room
Interior
Interior Features Cathedral Ceiling(s), Entrance Foyer 2 Story, High Ceilings 9 ft Main, His and Hers Closets, Permanent Attic Stairs, Walk-In Closet(s)
Heating Central, Forced Air, Natural Gas, Zoned
Cooling Ceiling Fan(s), Central Air, Zoned
Flooring Carpet, Ceramic Tile, Hardwood
Fireplaces Number 1
Fireplaces Type Factory Built, Gas Log, Gas Starter
Window Features Insulated Windows
Appliance Dishwasher, Electric Oven, Electric Water Heater, Gas Cooktop, Microwave, Refrigerator
Laundry Laundry Room, Main Level
Exterior
Exterior Feature Garden
Parking Features Attached, Garage, Garage Door Opener, Kitchen Level
Garage Spaces 2.0
Fence Back Yard, Fenced, Wood
Pool None
Community Features Clubhouse, Homeowners Assoc, Playground, Pool, Swim Team, Tennis Court(s)
Utilities Available Cable Available, Electricity Available, Natural Gas Available, Underground Utilities
View Other
Roof Type Composition
Street Surface Asphalt
Accessibility None
Handicap Access None
Porch Deck, Rear Porch, Screened
Total Parking Spaces 2
Building
Lot Description Back Yard, Front Yard, Level
Story Three Or More
Sewer Public Sewer
Water Public
Architectural Style Traditional
Level or Stories Three Or More
Structure Type Brick Front, Cement Siding
New Construction No
Construction Status Resale
Schools
Elementary Schools Sweet Apple
Middle Schools Elkins Pointe
High Schools Milton
Others
HOA Fee Include Swim/Tennis
Senior Community no
Restrictions true
Tax ID 22 373012371709
Special Listing Condition None
Read Less Info
Want to know what your home might be worth? Contact us for a FREE valuation!

Our team is ready to help you sell your home for the highest possible price ASAP

Bought with Keller Williams Rlty, First Atlanta



