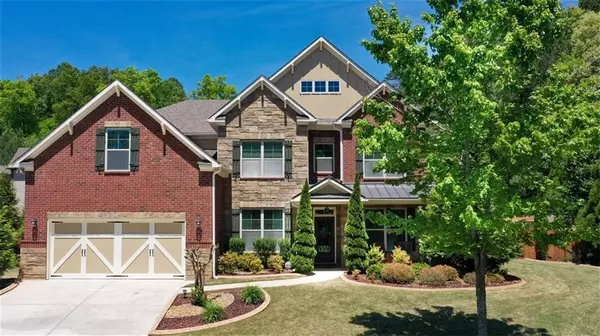For more information regarding the value of a property, please contact us for a free consultation.
Key Details
Sold Price $545,000
Property Type Single Family Home
Sub Type Single Family Residence
Listing Status Sold
Purchase Type For Sale
Square Footage 4,368 sqft
Price per Sqft $124
Subdivision Castille
MLS Listing ID 6877219
Sold Date 06/04/21
Style Craftsman
Bedrooms 5
Full Baths 4
Construction Status Resale
HOA Fees $550
HOA Y/N Yes
Originating Board FMLS API
Year Built 2012
Annual Tax Amount $4,668
Tax Year 2020
Lot Size 0.370 Acres
Acres 0.37
Property Description
Welcome to the gated community of Castille! This beautiful 2-story craftman home is located on a cul-de-sac lot. The home features an oversized master bedroom and additional guest room on the main level! The spacious master bedroom features a vaulted ceiling and a master onsuite that is complete with his and her sink areas, a seperate shower, soaking tub, and spacious closet. The kitchen features a double oven, a quiet dishwasher, a kitchen island, plenty of cabinet space and is perfect for entertaining family and friends as it looks on to the 2 story family room! You can catch the moon lit sky from the family room as you enjoy time together! If that is not enough space for you, you can make your way upstairs to the spacious loft and hangout! This home also features a seperate bonus room and a seperate theater room for additonal places to enjoy your family and friends. Want a change of scenary, go out back where you can spend time together on the covered porch while watching the vegetable grow in the raised bed garden. There are also Peach and Pear trees located in the fenced in back yard. If you are not a gardiner, no problem, take it out and install an in-ground pool! Addtional features include built-in surround sound on the main and second level, pre-wired ethernet ports for fast connections when working or gaming from home, a nice fire pit area, a mud-room off of the garage, a covered grill area, and plenty of storage room in the shed! The entire exterior was painted a few weeks ago and interior painting was done recently also. This home is located in the West Forsyth school district!
Location
State GA
County Forsyth
Area 222 - Forsyth County
Lake Name None
Rooms
Bedroom Description Master on Main, Oversized Master
Other Rooms Shed(s)
Basement None
Main Level Bedrooms 2
Dining Room Separate Dining Room
Interior
Interior Features Coffered Ceiling(s), Disappearing Attic Stairs, Double Vanity, Entrance Foyer 2 Story, High Speed Internet, Tray Ceiling(s), Walk-In Closet(s)
Heating Central
Cooling Ceiling Fan(s), Central Air
Flooring Carpet, Ceramic Tile, Hardwood
Fireplaces Number 1
Fireplaces Type Factory Built, Family Room, Gas Starter
Window Features Insulated Windows
Appliance Dishwasher, Disposal, Double Oven, Electric Cooktop, Microwave
Laundry Laundry Room, Main Level
Exterior
Exterior Feature Garden, Private Front Entry, Private Yard, Storage
Parking Features Driveway, Garage, Garage Door Opener, Garage Faces Front, Kitchen Level
Garage Spaces 2.0
Fence Back Yard, Fenced
Pool None
Community Features Gated
Utilities Available Cable Available, Electricity Available, Natural Gas Available, Sewer Available, Underground Utilities, Water Available
View Other
Roof Type Composition
Street Surface Asphalt
Accessibility None
Handicap Access None
Porch Covered, Front Porch, Patio
Total Parking Spaces 2
Building
Lot Description Back Yard, Front Yard, Landscaped
Story Two
Sewer Public Sewer
Water Public
Architectural Style Craftsman
Level or Stories Two
Structure Type Brick Front, Cement Siding, Stone
New Construction No
Construction Status Resale
Schools
Elementary Schools Sawnee
Middle Schools Liberty - Forsyth
High Schools West Forsyth
Others
HOA Fee Include Security
Senior Community no
Restrictions true
Tax ID 012 223
Special Listing Condition None
Read Less Info
Want to know what your home might be worth? Contact us for a FREE valuation!

Our team is ready to help you sell your home for the highest possible price ASAP

Bought with Keller Williams Realty Chattahoochee North, LLC



