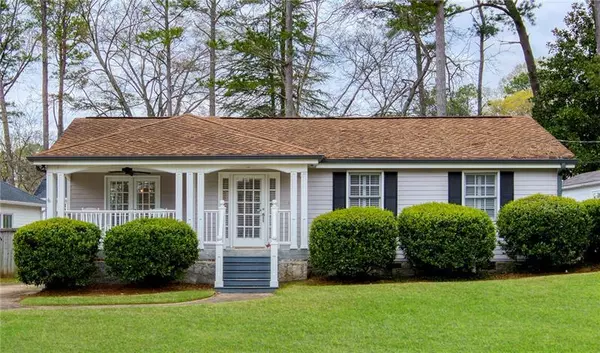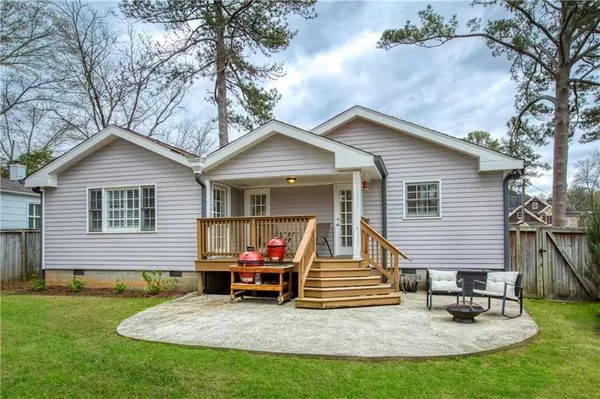For more information regarding the value of a property, please contact us for a free consultation.
Key Details
Sold Price $640,000
Property Type Single Family Home
Sub Type Single Family Residence
Listing Status Sold
Purchase Type For Sale
Square Footage 1,800 sqft
Price per Sqft $355
Subdivision Ashford Park
MLS Listing ID 6873046
Sold Date 06/01/21
Style Ranch
Bedrooms 3
Full Baths 2
Construction Status Updated/Remodeled
HOA Y/N No
Originating Board FMLS API
Year Built 1951
Annual Tax Amount $4,930
Tax Year 2020
Lot Size 8,712 Sqft
Acres 0.2
Property Description
Phenomenal value not to be overlooked! Renovated & updated open floor plan in highly sought after Ashford Park. Fantastic fenced-in yard w/tons of space to play. Awesome layout and size, large updated kitchen, beautiful new hardwoods, and stellar covered deck. You'll love the master suite with 2 walk-in closets, dual vanities along with separate tub and shower! Spacious bedrooms, elegant millwork, large dining room with double french doors opening to rocking chair front porch. You'll LOVE the area! Walk or ride to shops and restaurants on Dresden. Top ranked schools This home has so many incredible features and has been extremely well cared for. Fantastic condition and immaculately clean. Community is a true gem and neighbors are awesome. Great block parties and Brookhaven vibes. This street is quiet and quaint, connects to N Thompson without all the cut through traffic. Nice long driveway for parking lots of cars or toys. Could easily fit garage or carport. Super convenient in and out of the city and major highways but yet still tucked away. Area provides so many amenities like shopping, fitness centers, upscale and causal dining, dog parks and community swim. Great storage shed out back and huge yard with plenty of room to roam and/or grow.
Location
State GA
County Dekalb
Area 51 - Dekalb-West
Lake Name None
Rooms
Bedroom Description Master on Main, Oversized Master, Sitting Room
Other Rooms Shed(s)
Basement Crawl Space
Main Level Bedrooms 3
Dining Room Separate Dining Room
Interior
Interior Features Cathedral Ceiling(s), Entrance Foyer, High Ceilings 9 ft Main, High Speed Internet, His and Hers Closets, Low Flow Plumbing Fixtures, Walk-In Closet(s)
Heating Central
Cooling Central Air
Flooring Hardwood
Fireplaces Type None
Window Features Plantation Shutters
Appliance Dishwasher, Disposal, Dryer, Gas Range, Gas Water Heater, Range Hood, Refrigerator, Washer
Laundry Laundry Room, Main Level, Mud Room
Exterior
Exterior Feature Private Yard
Parking Features Driveway, Kitchen Level, Level Driveway
Fence Back Yard, Fenced, Privacy, Wood
Pool None
Community Features Dog Park, Near Schools, Near Shopping, Near Trails/Greenway, Pool, Public Transportation, Street Lights
Utilities Available Cable Available, Electricity Available, Natural Gas Available, Phone Available, Sewer Available, Water Available
Waterfront Description None
View City
Roof Type Composition
Street Surface Concrete
Accessibility None
Handicap Access None
Porch Covered
Total Parking Spaces 4
Building
Lot Description Back Yard, Front Yard, Landscaped, Level, Private
Story One
Sewer Public Sewer
Water Public
Architectural Style Ranch
Level or Stories One
Structure Type Brick 4 Sides
New Construction No
Construction Status Updated/Remodeled
Schools
Elementary Schools Ashford Park
Middle Schools Chamblee
High Schools Chamblee Charter
Others
Senior Community no
Restrictions false
Tax ID 18 242 04 025
Financing no
Special Listing Condition None
Read Less Info
Want to know what your home might be worth? Contact us for a FREE valuation!

Our team is ready to help you sell your home for the highest possible price ASAP

Bought with Compass



