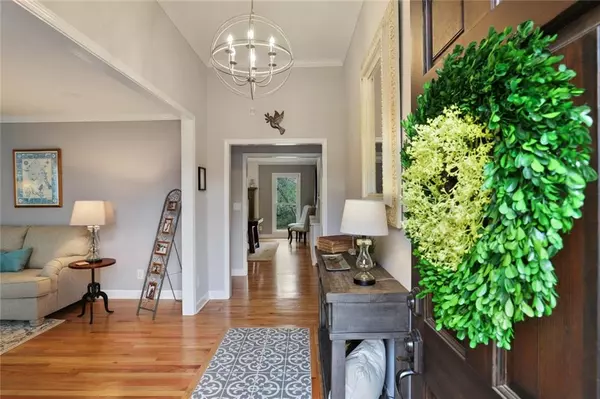For more information regarding the value of a property, please contact us for a free consultation.
Key Details
Sold Price $660,000
Property Type Single Family Home
Sub Type Single Family Residence
Listing Status Sold
Purchase Type For Sale
Square Footage 3,700 sqft
Price per Sqft $178
Subdivision Brookfield Country Club
MLS Listing ID 6868968
Sold Date 05/27/21
Style Ranch
Bedrooms 4
Full Baths 4
Half Baths 1
Construction Status Resale
HOA Y/N No
Originating Board FMLS API
Year Built 1975
Annual Tax Amount $4,327
Tax Year 2020
Lot Size 0.642 Acres
Acres 0.6416
Property Description
Beautifully updated and meticulously maintained, this 4 sided brick ranch in Brookfield County Club should be at the top of your list to see. A welcoming foyer with crown molding and paneling. Beautiful hardwoods throughout the main floor to carry you into each room. An open concept dining room and kitchen. The kitchen boost white cabinets, kitchen Aid appliances, an island, a farm sink, and lots of natural light. There is a wonderful mud/laundry room as your enter from the garage. The 2 car garage faces the rear of the home which offers lots of privacy. There are 3 large bedrooms on the main floor which includes the master. Two bedrooms have a small jack n Jill bathroom. There is also a full bathroom in the hall way next to the bedrooms. The master bedroom is large and has a large walk in closet. The master bathroom has a zero entry shower and his/her sinks. There is a full basement which includes: a 4th bedroom, large living space with a fire place, a jack n Jill bathroom, a 2nd laundry room and a full Kitchen. Thats right..... this amazing ranch has 2 laundry rooms, 2 full kitchens, 4 and half bathrooms, 4 full bedrooms, 2 water heaters, zoned HVAC, double pain energy efficient windows, and more!!! The large patio is prefect for relaxing and grilling no matter what kitchen you are cooking form. The large grassy fenced in flat back yard is a rare find. This lot backs up to a private lot. It is a beautiful sight! Your are going to fall in love the second you walk in the door!
Location
State GA
County Fulton
Area 13 - Fulton North
Lake Name None
Rooms
Bedroom Description Master on Main, Oversized Master
Other Rooms None
Basement Bath/Stubbed, Daylight, Finished, Finished Bath, Full, Interior Entry
Main Level Bedrooms 3
Dining Room Seats 12+
Interior
Interior Features Bookcases
Heating Natural Gas
Cooling Zoned
Flooring Hardwood
Fireplaces Number 2
Fireplaces Type Basement, Gas Starter, Great Room
Window Features Insulated Windows, Plantation Shutters
Appliance Dishwasher, Disposal, Gas Cooktop, Microwave, Refrigerator
Laundry Laundry Room, Main Level
Exterior
Exterior Feature Private Rear Entry
Garage Driveway, Garage, Garage Door Opener, Garage Faces Rear
Garage Spaces 2.0
Fence Fenced
Pool None
Community Features None
Utilities Available None
Waterfront Description None
View Rural
Roof Type Shingle
Street Surface Paved
Accessibility None
Handicap Access None
Porch Covered, Front Porch, Rear Porch
Total Parking Spaces 2
Building
Lot Description Back Yard, Landscaped, Level
Story Two
Sewer Public Sewer
Water Public
Architectural Style Ranch
Level or Stories Two
Structure Type Brick 4 Sides
New Construction No
Construction Status Resale
Schools
Elementary Schools Mountain Park - Fulton
Middle Schools Crabapple
High Schools Roswell
Others
Senior Community no
Restrictions false
Tax ID 22 346112890059
Special Listing Condition None
Read Less Info
Want to know what your home might be worth? Contact us for a FREE valuation!

Our team is ready to help you sell your home for the highest possible price ASAP

Bought with Atlanta Communities
GET MORE INFORMATION




