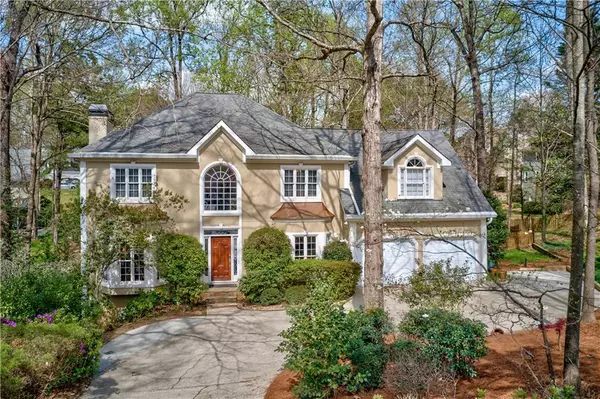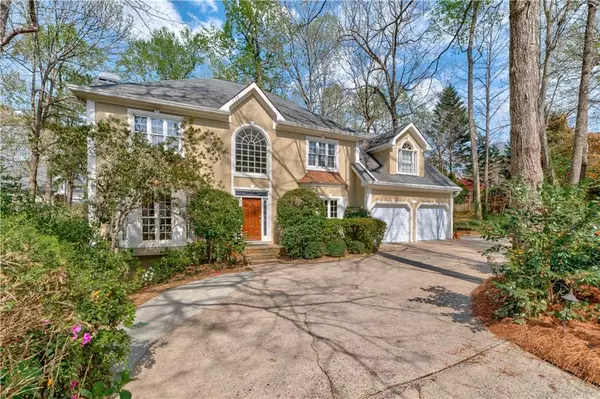For more information regarding the value of a property, please contact us for a free consultation.
Key Details
Sold Price $600,000
Property Type Single Family Home
Sub Type Single Family Residence
Listing Status Sold
Purchase Type For Sale
Square Footage 3,062 sqft
Price per Sqft $195
Subdivision Medlock Bridge
MLS Listing ID 6863763
Sold Date 06/01/21
Style Traditional
Bedrooms 5
Full Baths 3
Half Baths 1
Construction Status Resale
HOA Y/N No
Originating Board FMLS API
Year Built 1989
Annual Tax Amount $5,942
Tax Year 2020
Lot Size 0.339 Acres
Acres 0.339
Property Description
Don't miss this opportunity to own this beautiful executive home located in the highly sought-after Johns Creek HS, swim/tennis community in Medlock Bridge! Fabulous open floor plan on quiet cul-de-sac lot. Meticulously maintained with a lovely renovated gourmet kitchen, expansive island that easily seats 5 or more! Custom cabinetry, stone counters and stainless-steel appliances. Floor plan flows beautifully with lots of natural light. Spacious living room with fireplace & custom blinds. Gorgeous pristinely kept wood flooring throughout the entire home on BOTH levels. Finished daylight terrace level w/Family room & School room. Billiard room that can easily be used as a 5th bedroom & a gym room with generous unfinished storage room. Almost every room in this home has a beautiful view of the trees and greenery outdoors. Low maintenance landscape. Your family will appreciate the large fenced in back yard with plenty of room to create your own playground and have plenty of space to install a very nice size pool to enjoy and entertain family and friends. There is SO much charm in this home you must see for yourself. The video proves it, you will not want to miss this opportunity!
Location
State GA
County Fulton
Area 14 - Fulton North
Lake Name None
Rooms
Bedroom Description None
Other Rooms None
Basement Daylight, Exterior Entry, Finished, Interior Entry
Dining Room Open Concept, Separate Dining Room
Interior
Interior Features Cathedral Ceiling(s), Double Vanity, Entrance Foyer, Entrance Foyer 2 Story, High Speed Internet, Walk-In Closet(s)
Heating Central, Natural Gas
Cooling Ceiling Fan(s), Central Air
Flooring Ceramic Tile, Hardwood
Fireplaces Number 1
Fireplaces Type Family Room, Gas Log, Glass Doors
Window Features None
Appliance Dishwasher, Disposal, Electric Oven, Gas Cooktop, Gas Water Heater, Microwave, Refrigerator
Laundry Laundry Room, Main Level, Mud Room
Exterior
Exterior Feature Private Front Entry, Private Rear Entry
Parking Features Garage
Garage Spaces 2.0
Fence Back Yard, Fenced
Pool None
Community Features Pool
Utilities Available Underground Utilities
Waterfront Description None
View Other
Roof Type Shingle
Street Surface Asphalt
Accessibility None
Handicap Access None
Porch Deck
Total Parking Spaces 2
Building
Lot Description Back Yard, Cul-De-Sac, Front Yard, Landscaped
Story Three Or More
Sewer Public Sewer
Water Public
Architectural Style Traditional
Level or Stories Three Or More
Structure Type Cement Siding, Stucco
New Construction No
Construction Status Resale
Schools
Elementary Schools Medlock Bridge
Middle Schools Autrey Mill
High Schools Johns Creek
Others
HOA Fee Include Insurance, Maintenance Structure, Maintenance Grounds, Swim/Tennis
Senior Community no
Restrictions true
Tax ID 11 082102840696
Ownership Fee Simple
Financing no
Special Listing Condition None
Read Less Info
Want to know what your home might be worth? Contact us for a FREE valuation!

Our team is ready to help you sell your home for the highest possible price ASAP

Bought with Harry Norman Realtors
GET MORE INFORMATION




