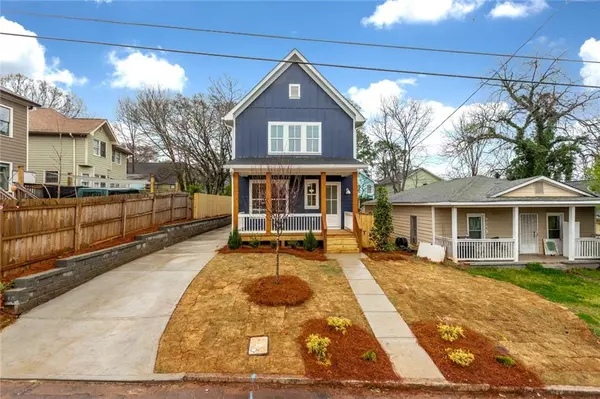For more information regarding the value of a property, please contact us for a free consultation.
Key Details
Sold Price $610,000
Property Type Single Family Home
Sub Type Single Family Residence
Listing Status Sold
Purchase Type For Sale
Square Footage 2,372 sqft
Price per Sqft $257
Subdivision Peoplestown
MLS Listing ID 6842171
Sold Date 06/01/21
Style Cottage, Craftsman, Farmhouse
Bedrooms 4
Full Baths 3
Construction Status New Construction
HOA Y/N No
Originating Board FMLS API
Year Built 2021
Annual Tax Amount $1,768
Tax Year 2020
Lot Size 4,839 Sqft
Acres 0.1111
Property Description
Picture Perfect Cozy Craftsman with Unique Finishes in Peoplestown! New Construction. Steps to Southside Beltline! This Charming Home boasts an Open Floor Plan, Designer Finishes and Fixtures Throughout, Solid Oak Hardwood Floors and Unique Tile in Baths. Kitchen offers Tons of Storage with Double-stack Cabinets to the Ceiling and separate Pantry along with Stainless Steel Appliances in the Chef's Kitchen, Quartz Countertops, Custom Backsplash and Eat-at Island all leading into a Spacious Great Room with Fireplace for Entertaining or Cozy Nights. A Main-Level Guest Suite is perfect for your Home Office or overnighters. Custom Cabinets in Mudroom lead out to Backyard with room for Play and Two-car Off-street Parking. Upstairs, an Oversized Primary Suite includes a Walk-In Closet and Spa-Style Bathroom featuring Dual Vanity, Soaking Tub, and Shower with Dual Fixtures. . Two Additional Bedrooms border a Jack-and-Jill Bathroom with Designer Tile. Spacious Front Porch just steps away from Stanton Park and Southside Beltline. Shop and Dine at The Beacon, Grant Park, Eventide Brewing, and Locally Famous Restaurants including Patria Cocina, Wood's Chapel BBQ, Little Bear, and so much more!
Location
State GA
County Fulton
Area 32 - Fulton South
Lake Name None
Rooms
Bedroom Description Oversized Master
Other Rooms None
Basement Crawl Space, Exterior Entry
Main Level Bedrooms 1
Dining Room Dining L, Great Room
Interior
Interior Features Disappearing Attic Stairs, Double Vanity, Entrance Foyer, High Ceilings 9 ft Upper, High Ceilings 10 ft Main, Low Flow Plumbing Fixtures, Walk-In Closet(s)
Heating Electric
Cooling Ceiling Fan(s), Central Air
Flooring Ceramic Tile, Hardwood
Fireplaces Number 1
Fireplaces Type Gas Log, Great Room
Window Features Insulated Windows
Appliance Dishwasher, Disposal, Electric Water Heater, ENERGY STAR Qualified Appliances, Gas Range, Range Hood, Self Cleaning Oven
Laundry Upper Level
Exterior
Exterior Feature Private Front Entry, Private Rear Entry, Private Yard, Rear Stairs
Garage Driveway
Fence Back Yard
Pool None
Community Features Near Beltline, Near Schools, Near Shopping, Near Trails/Greenway, Park, Playground, Public Transportation, Restaurant
Utilities Available Cable Available, Electricity Available, Natural Gas Available, Phone Available, Sewer Available, Water Available
Waterfront Description None
View Other
Roof Type Shingle
Street Surface Asphalt
Accessibility None
Handicap Access None
Porch Covered, Deck, Front Porch, Rear Porch
Building
Lot Description Back Yard, Front Yard
Story Two
Sewer Public Sewer
Water Public
Architectural Style Cottage, Craftsman, Farmhouse
Level or Stories Two
Structure Type Cement Siding
New Construction No
Construction Status New Construction
Schools
Elementary Schools Parkside
Middle Schools King
High Schools Maynard H. Jackson, Jr.
Others
Senior Community no
Restrictions false
Tax ID 14 005500090303
Ownership Fee Simple
Special Listing Condition None
Read Less Info
Want to know what your home might be worth? Contact us for a FREE valuation!

Our team is ready to help you sell your home for the highest possible price ASAP

Bought with Compass
GET MORE INFORMATION




