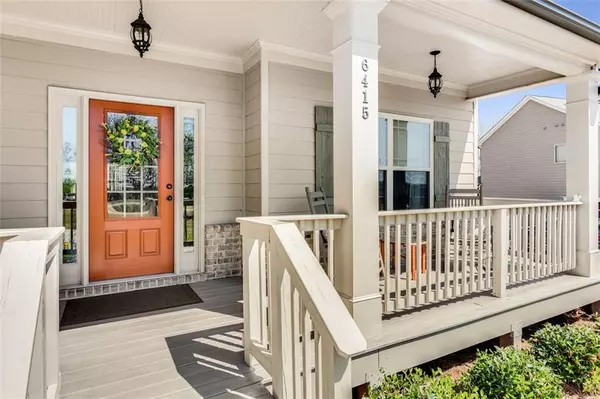For more information regarding the value of a property, please contact us for a free consultation.
Key Details
Sold Price $475,000
Property Type Single Family Home
Sub Type Single Family Residence
Listing Status Sold
Purchase Type For Sale
Square Footage 4,002 sqft
Price per Sqft $118
Subdivision Providence
MLS Listing ID 6865094
Sold Date 05/28/21
Style Traditional
Bedrooms 5
Full Baths 3
Half Baths 1
Construction Status Resale
HOA Fees $450
HOA Y/N Yes
Originating Board FMLS API
Year Built 2017
Annual Tax Amount $3,919
Tax Year 2020
Lot Size 0.590 Acres
Acres 0.59
Property Description
Picture perfect 4 YEAR OLD HOME with 3-car garage located in north Forsyth is better than new with OVER $100K IN UPGRADES since purchase. Decorator touches abound with soothing paint colors and engineered hardwoods throughout the main floor giving this home a welcoming vibe. The kitchen features a contrasting island with quartz countertop and the corner pantry has solid pine shelving and farmhouse door. Step out from the kitchen to the fabulous SCREENED PORCH overlooking the large wooded lot and imagine sipping on your favorite beverage out here any time of day. The connected GRILLING DECK has stairs down to a long patio that extends the length of the house and attaches to an additional large (20 x 16) deck with OUTDOOR FIREPLACE--another great outdoor gathering area. Back inside, check out the primary bedroom and SPA-LIKE BATHROOM--tiled shower, frameless glass enclosure, freestanding tub and double vanities with quartz tops. Prepare to be wowed by the PROFESSIONALLY FINISHED BASEMENT with thoughtful layout and design--truly a self-contained living space/apartment (if needed) complete with full kitchen, den, bedroom, bathroom and laundry. Yard has irrigation system on all sides. Nice subdivision with larger lots and swim and tennis amenities with reasonable dues. Zoned for the new East Forsyth High School in Fall 2021.
Location
State GA
County Forsyth
Area 224 - Forsyth County
Lake Name None
Rooms
Bedroom Description In-Law Floorplan
Other Rooms None
Basement Daylight, Finished Bath, Finished, Driveway Access
Dining Room Separate Dining Room
Interior
Interior Features High Ceilings 9 ft Main, Coffered Ceiling(s), Double Vanity, Entrance Foyer, High Speed Internet
Heating Natural Gas
Cooling Central Air
Flooring Ceramic Tile, Hardwood, Carpet
Fireplaces Number 1
Fireplaces Type Factory Built, Gas Log, Family Room
Window Features Insulated Windows
Appliance Dishwasher, Electric Water Heater, Electric Oven, Gas Cooktop, Microwave
Laundry Laundry Room
Exterior
Exterior Feature Rear Stairs
Parking Features Attached, Garage Door Opener, Kitchen Level, Level Driveway, Garage Faces Side, Garage
Garage Spaces 3.0
Fence None
Pool None
Community Features Homeowners Assoc, Playground, Pool, Street Lights
Utilities Available Cable Available, Electricity Available, Natural Gas Available, Underground Utilities, Water Available
View Other
Roof Type Composition
Street Surface Asphalt
Accessibility None
Handicap Access None
Porch Covered, Deck, Front Porch, Screened, Patio
Total Parking Spaces 3
Building
Lot Description Landscaped, Wooded
Story Two
Sewer Septic Tank
Water Public
Architectural Style Traditional
Level or Stories Two
Structure Type Cement Siding, Brick Front
New Construction No
Construction Status Resale
Schools
Elementary Schools Chestatee
Middle Schools Little Mill
High Schools North Forsyth
Others
Senior Community no
Restrictions false
Tax ID 289 168
Ownership Fee Simple
Special Listing Condition None
Read Less Info
Want to know what your home might be worth? Contact us for a FREE valuation!

Our team is ready to help you sell your home for the highest possible price ASAP

Bought with Keller Williams Realty Peachtree Rd.



