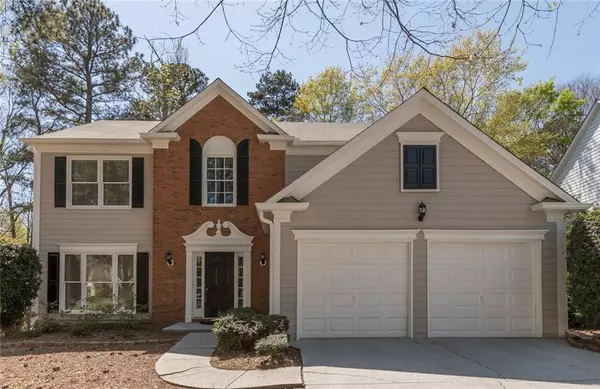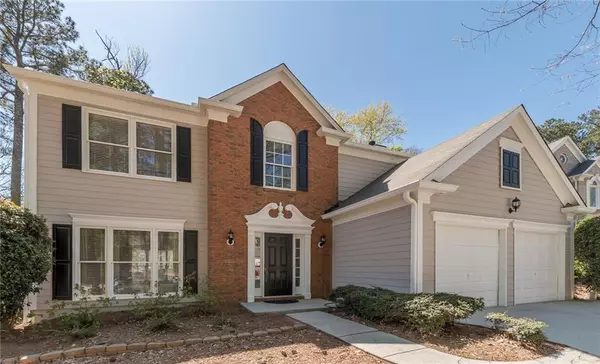For more information regarding the value of a property, please contact us for a free consultation.
Key Details
Sold Price $314,000
Property Type Single Family Home
Sub Type Single Family Residence
Listing Status Sold
Purchase Type For Sale
Square Footage 2,232 sqft
Price per Sqft $140
Subdivision Westover
MLS Listing ID 6865150
Sold Date 05/12/21
Style Traditional
Bedrooms 4
Full Baths 2
Half Baths 1
Construction Status Resale
HOA Fees $500
HOA Y/N Yes
Originating Board FMLS API
Year Built 1995
Annual Tax Amount $3,014
Tax Year 2020
Lot Size 0.280 Acres
Acres 0.28
Property Description
Beautiful and spacious both inside and out, this home consists of 4 bedrooms, 2.5 baths, and features a 2 car garage. The fenced-in, oversized backyard is a woody retreat and is the perfect spot for alfresco dining or a place to relax and enjoy nature. A level driveway with mature wooded trees leads into this amazing home. Solidly constructed of a brick and cement siding facade, this beautifully presented home is sure to impress. Upon entering, the welcoming 2 story foyer will make a lasting impression on visitors along with the rich warmth of the wooden flooring. Enjoy the view of the wooded backyard from the large dining room windows. A large great room, casual dining, and kitchen space provides the focus of the house and gives a spacious and cohesive feel. The beautifully appointed, cheerful, eat-in kitchen, with sleek cabinetry, and white countertops adds to the splendor. An abundance of glass windows floods the interior with natural light. The flowing, connected great room complete with a cozy fireplace provides warmth in the wintertime and a great room for entertainment, recreation, and relaxation. A classic, timeless powder room completes this lower level. An open staircase leads you up to a decadently spacious master suite with wall-to-wall carpeting. The bedroom is partnered with a spacious en suite garden bath and separate shower. This relaxing bathroom in understated cool tones with a luxuriously large mirror reflects extra light into the bathroom creating a serene place for quiet contemplation. Three additional spacious bedrooms and a bathroom with twin basins prevent the kids from squabbling over space and maintains morning harmony. Be prepared for this to be "love at first sight!"
Location
State GA
County Gwinnett
Area 63 - Gwinnett County
Lake Name None
Rooms
Bedroom Description None
Other Rooms None
Basement None
Dining Room Separate Dining Room
Interior
Interior Features High Ceilings 9 ft Main, High Speed Internet, Walk-In Closet(s), Other
Heating Central
Cooling Ceiling Fan(s), Central Air
Flooring Carpet, Hardwood
Fireplaces Number 1
Fireplaces Type Factory Built, Gas Log, Gas Starter, Great Room
Window Features None
Appliance Dishwasher, Disposal, Gas Cooktop, Gas Oven, Gas Range, Gas Water Heater, Microwave
Laundry Laundry Room, Upper Level
Exterior
Exterior Feature Private Yard
Parking Features Attached, Driveway, Garage, Garage Door Opener, Garage Faces Front, Level Driveway
Garage Spaces 2.0
Fence Fenced
Pool None
Community Features Homeowners Assoc, Near Schools, Playground, Sidewalks, Street Lights, Tennis Court(s), Other
Utilities Available Cable Available
View Other
Roof Type Composition
Street Surface Paved
Accessibility None
Handicap Access None
Porch Patio
Total Parking Spaces 2
Building
Lot Description Private, Wooded
Story Two
Sewer Public Sewer
Water Public
Architectural Style Traditional
Level or Stories Two
Structure Type Brick Front, Cement Siding
New Construction No
Construction Status Resale
Schools
Elementary Schools Taylor - Gwinnett
Middle Schools Creekland - Gwinnett
High Schools Collins Hill
Others
Senior Community no
Restrictions true
Tax ID R7088 298
Special Listing Condition None
Read Less Info
Want to know what your home might be worth? Contact us for a FREE valuation!

Our team is ready to help you sell your home for the highest possible price ASAP

Bought with Virtual Properties Realty.com



