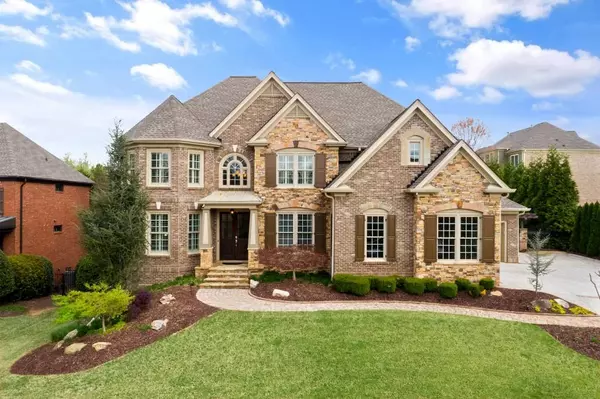For more information regarding the value of a property, please contact us for a free consultation.
Key Details
Sold Price $960,000
Property Type Single Family Home
Sub Type Single Family Residence
Listing Status Sold
Purchase Type For Sale
Square Footage 5,674 sqft
Price per Sqft $169
Subdivision Windermere
MLS Listing ID 6859553
Sold Date 04/30/21
Style Craftsman
Bedrooms 6
Full Baths 5
Construction Status Resale
HOA Fees $1,100
HOA Y/N Yes
Originating Board FMLS API
Year Built 2005
Annual Tax Amount $6,917
Tax Year 2020
Lot Size 0.320 Acres
Acres 0.32
Property Description
LUXURY RETREAT WITH SALT WATER POOL AND FINISHED TERRACE LEVEL IN GRANDVIEW SECTION OF WINDERMERE GOLF CLUB! A beautiful brick and stone exterior welcomes you. This is the popular Keeping Room floor plan. You'll live in the expansive kitchen with custom wood and white cabinetry, large island and adjoining breakfast area and keeping room with stacked stone fireplace. This area also looks out over your covered porch and then into your oasis of a backyard. Salt water pool with pebbletec surface, extensive stone and paver stone patio, outdoor bar and grill area, firepit. This backyard was made for entertaining! Formal dining room, office and guest suite on main. Owners suite up in addition to three secondary bedrooms. Baths updated. Very well maintained home with newer windows, painted inside and out, new HVAC, newer roof. So many upgrades: Three rooms with coffered ceilings, Plantation shutters, sound system, Aqualink remote pool system. All of this includes Windermere's fabulous amenities- 2 pools, lit tennis and pickle ball courts, basketball, clubhouse,walking trails, dog park and golf memberships available! A full time activities director will keep you busy! Come join the fun.
Location
State GA
County Forsyth
Area 221 - Forsyth County
Lake Name None
Rooms
Bedroom Description Oversized Master
Other Rooms None
Basement Daylight, Exterior Entry, Finished Bath, Finished, Full, Interior Entry
Main Level Bedrooms 1
Dining Room Separate Dining Room
Interior
Interior Features High Ceilings 9 ft Main, Bookcases, Cathedral Ceiling(s), Coffered Ceiling(s), Double Vanity, Entrance Foyer, Beamed Ceilings, Tray Ceiling(s), Walk-In Closet(s)
Heating Forced Air, Natural Gas
Cooling Ceiling Fan(s), Central Air
Flooring Carpet, Ceramic Tile, Hardwood
Fireplaces Number 2
Fireplaces Type Factory Built, Gas Log, Gas Starter, Great Room, Keeping Room
Window Features Plantation Shutters, Insulated Windows
Appliance Double Oven, Dishwasher, Gas Water Heater, Gas Cooktop, Microwave
Laundry Laundry Room, Mud Room
Exterior
Exterior Feature Private Yard
Parking Features Attached, Garage Door Opener, Garage, Garage Faces Side
Garage Spaces 3.0
Fence Back Yard, Fenced, Stone, Wrought Iron
Pool Gunite, Heated, In Ground
Community Features Clubhouse, Golf, Homeowners Assoc, Dog Park, Fitness Center, Playground, Pool, Sidewalks, Street Lights, Swim Team, Tennis Court(s)
Utilities Available None
Waterfront Description None
View Other
Roof Type Composition
Street Surface None
Accessibility None
Handicap Access None
Porch Covered, Deck, Patio, Rear Porch
Total Parking Spaces 3
Private Pool true
Building
Lot Description Back Yard, Level, Landscaped, Private
Story Two
Sewer Public Sewer
Water Public
Architectural Style Craftsman
Level or Stories Two
Structure Type Brick 3 Sides, Stone
New Construction No
Construction Status Resale
Schools
Elementary Schools Haw Creek
Middle Schools Lakeside - Forsyth
High Schools South Forsyth
Others
HOA Fee Include Trash, Reserve Fund, Swim/Tennis
Senior Community no
Restrictions true
Tax ID 202 387
Special Listing Condition None
Read Less Info
Want to know what your home might be worth? Contact us for a FREE valuation!

Our team is ready to help you sell your home for the highest possible price ASAP

Bought with Keller Williams Realty Atlanta Partners



