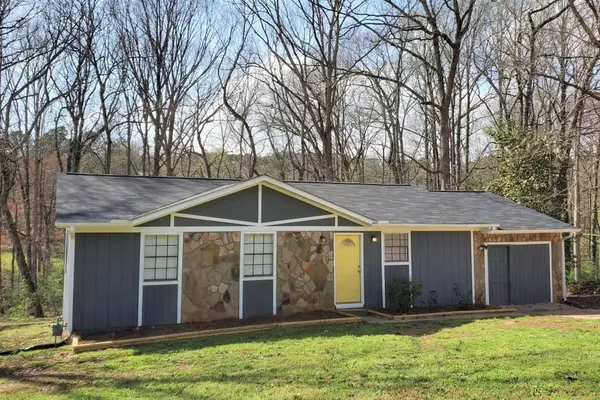For more information regarding the value of a property, please contact us for a free consultation.
Key Details
Sold Price $195,000
Property Type Single Family Home
Sub Type Single Family Residence
Listing Status Sold
Purchase Type For Sale
Square Footage 1,512 sqft
Price per Sqft $128
Subdivision Hunt Ridge
MLS Listing ID 6865762
Sold Date 04/23/21
Style Ranch
Bedrooms 4
Full Baths 2
Construction Status Updated/Remodeled
HOA Y/N No
Originating Board FMLS API
Year Built 1980
Annual Tax Amount $1,653
Tax Year 2020
Lot Size 2,613 Sqft
Acres 0.06
Property Description
NEW: roof, water heater, flooring, lighting, all interior and exterior paint, deck, SS dishwasher, stove vent, gas range with center griddle for Sunday morning pancakes (see photo), all toilets and bath vanities with sinks, and more. This home has an open concept living room, dining and kitchen area along with 4 bedrooms and 2 full baths. Main room features a newly serviced wood burning fireplace for fires on cool evenings, complete with built-in glass doors. Plus whole house fan for warm autumn days. Owner bedroom with private full bath. Fourth bedroom is separate from other rooms and is great for a mother-in-law or an office with it's own exterior door to keep your family away from clients. It would also make a great media room. Extra large laundry with plenty of room for storage or shelves for crafts. Ranch home on a quiet street. In this peaceful neighborhood you are within walking distance to JP Moseley park & recreation center with basketball, baseball, football, disc golf, hiking trail, and separate playgrounds for middle (5-12 yo) and small (2-5 yo) kids. This delightful home is minutes from I-75. NOTE - No blind offers will be considered so go and see using Supra before writing. We plan on making a decision Monday evening after everyone has a chance to show it.
Location
State GA
County Henry
Area 211 - Henry County
Lake Name None
Rooms
Bedroom Description Master on Main, Split Bedroom Plan, Other
Other Rooms None
Basement Crawl Space
Main Level Bedrooms 4
Dining Room Open Concept
Interior
Interior Features Disappearing Attic Stairs, Entrance Foyer, Walk-In Closet(s)
Heating Central, Forced Air, Natural Gas
Cooling Central Air, Whole House Fan
Flooring Vinyl
Fireplaces Number 1
Fireplaces Type Factory Built, Glass Doors, Great Room
Window Features None
Appliance Dishwasher, ENERGY STAR Qualified Appliances, Gas Range, Gas Water Heater, Range Hood
Laundry Laundry Room, Main Level
Exterior
Exterior Feature Private Front Entry, Other
Parking Features Driveway
Fence None
Pool None
Community Features Near Trails/Greenway, Park, Playground
Utilities Available Electricity Available, Natural Gas Available, Water Available
Waterfront Description None
View Rural
Roof Type Composition
Street Surface Paved
Accessibility None
Handicap Access None
Porch Deck
Total Parking Spaces 2
Building
Lot Description Back Yard, Front Yard, Sloped
Story One
Sewer Septic Tank
Water Public
Architectural Style Ranch
Level or Stories One
Structure Type Frame
New Construction No
Construction Status Updated/Remodeled
Schools
Elementary Schools Pleasant Grove - Henry
Middle Schools Woodland - Henry
High Schools Woodland - Henry
Others
Senior Community no
Restrictions false
Tax ID 087A01036000
Ownership Fee Simple
Financing no
Special Listing Condition None
Read Less Info
Want to know what your home might be worth? Contact us for a FREE valuation!

Our team is ready to help you sell your home for the highest possible price ASAP

Bought with Non FMLS Member



