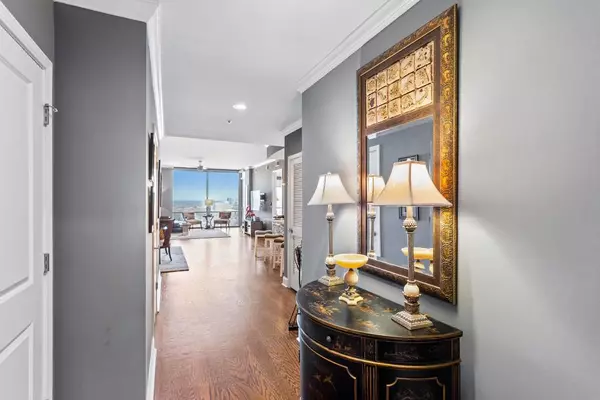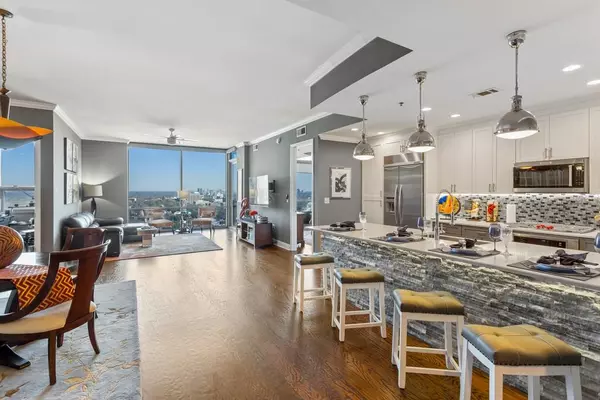For more information regarding the value of a property, please contact us for a free consultation.
Key Details
Sold Price $765,000
Property Type Condo
Sub Type Condominium
Listing Status Sold
Purchase Type For Sale
Square Footage 2,152 sqft
Price per Sqft $355
Subdivision The Atlantic
MLS Listing ID 6852956
Sold Date 06/04/21
Style High Rise (6 or more stories)
Bedrooms 3
Full Baths 3
Construction Status Resale
HOA Fees $858
HOA Y/N Yes
Originating Board FMLS API
Year Built 2009
Annual Tax Amount $10,155
Tax Year 2020
Lot Size 2,134 Sqft
Acres 0.049
Property Description
Fabulous resale unit in the elegant Atlantic! Seller made extensive upgrades to this unit before occupancy including remodeling the kitchen with quartz counters, Italian tile backsplash, new appliances, and new pendant lights. The elegance of the unit was enhanced by adding crown molding, wainscoting in the dining room, and oak floors (not engineered floors) throughout the unit including the bedrooms. California Closets installed the master bedroom closets, including one of the best shoe closets you will see. Other upgrades include custom motorized window shades in all rooms, new ceiling fans, new recessed lighting, and custom paint throughout. Enjoy all of the upgrades in this unit at an amazing price! Unit has 2 deeded parking spaces and a large storage unit on the 4th floor. World class amenities at the Atlantic include a resort-style pool, catering kitchen, club room for entertaining, state of the art fitness center and outdoor living spaces. Shopping, Restaurants, Movie Theater, Grocery & More RIGHT Across the Street.
Location
State GA
County Fulton
Area 22 - Atlanta North
Lake Name None
Rooms
Bedroom Description Oversized Master, Split Bedroom Plan
Other Rooms None
Basement None
Main Level Bedrooms 3
Dining Room Open Concept
Interior
Interior Features High Ceilings 10 ft Main, Double Vanity, High Speed Internet, Entrance Foyer, Walk-In Closet(s)
Heating Electric, Forced Air, Heat Pump
Cooling Central Air, Heat Pump
Flooring Hardwood
Fireplaces Type None
Window Features Insulated Windows
Appliance Dishwasher, Disposal, Electric Oven, Refrigerator, Gas Water Heater, Gas Cooktop, Microwave, Self Cleaning Oven
Laundry Laundry Room
Exterior
Exterior Feature Balcony
Parking Features Assigned, Deeded, Electric Vehicle Charging Station(s), Garage, Valet
Garage Spaces 2.0
Fence None
Pool None
Community Features Business Center, Meeting Room, Catering Kitchen, Gated, Homeowners Assoc, Spa/Hot Tub, Public Transportation, Fitness Center, Pool, Near Shopping, Wine Storage
Utilities Available None
Waterfront Description None
View City
Roof Type Composition
Street Surface None
Accessibility None
Handicap Access None
Porch Patio
Total Parking Spaces 2
Building
Lot Description Zero Lot Line
Story One
Sewer Public Sewer
Water Public
Architectural Style High Rise (6 or more stories)
Level or Stories One
Structure Type Other
New Construction No
Construction Status Resale
Schools
Elementary Schools Centennial Place
Middle Schools David T Howard
High Schools Grady
Others
HOA Fee Include Door person, Electricity, Trash, Gas, Receptionist, Security, Swim/Tennis, Termite, Water
Senior Community no
Restrictions true
Tax ID 17 0108 LL0212
Ownership Condominium
Financing no
Special Listing Condition None
Read Less Info
Want to know what your home might be worth? Contact us for a FREE valuation!

Our team is ready to help you sell your home for the highest possible price ASAP

Bought with Chapman Hall Realtors



