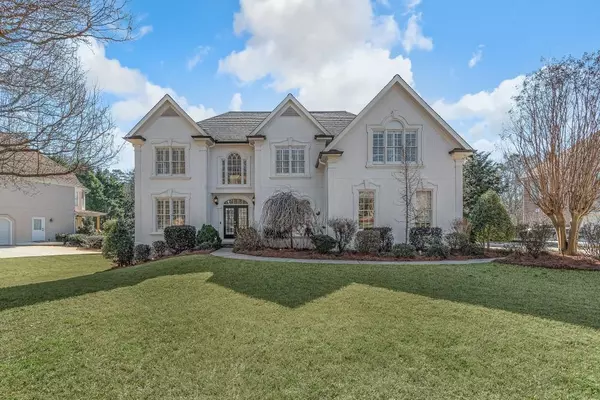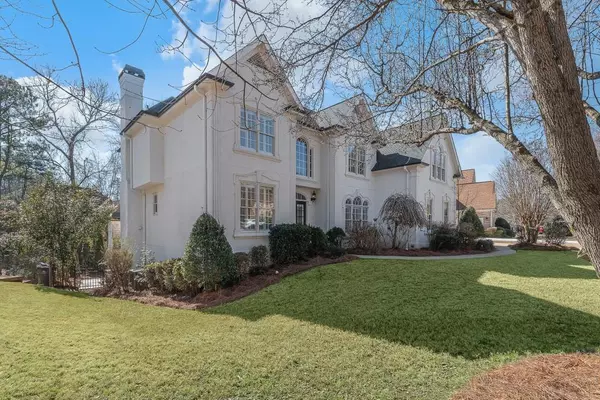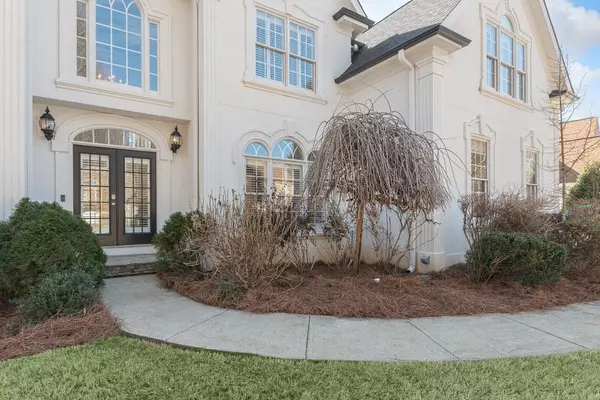For more information regarding the value of a property, please contact us for a free consultation.
Key Details
Sold Price $695,000
Property Type Single Family Home
Sub Type Single Family Residence
Listing Status Sold
Purchase Type For Sale
Square Footage 4,293 sqft
Price per Sqft $161
Subdivision Edenwilde
MLS Listing ID 6851614
Sold Date 04/08/21
Style Traditional
Bedrooms 4
Full Baths 4
Half Baths 1
Construction Status Resale
HOA Fees $814
HOA Y/N Yes
Originating Board FMLS API
Year Built 1997
Annual Tax Amount $5,983
Tax Year 2020
Lot Size 0.369 Acres
Acres 0.369
Property Description
Large executive home located in sought-after Roswell neighborhood and Milton HS district. First floor boasts 10' ceilings, beautiful mouldings and great attention to detail. Updates throughout including new interior paint and spa-like owner's suite bath. Expansive and open kitchen has a private screened in porch - perfect for morning coffee or an evening glass of wine. Kitchen also boasts beverage fridge, double ovens, stainless steel appliances, white cabinets, large island, breakfast area and is open to the large family room. Family room has wall of windows which opens to large deck area overlooking in-ground pool and beautiful landscaping. Fireside owner's suite is upstairs and includes a large sitting area and a "secret" office/closet. Upstairs also includes 3 additional bdrs - one with private bath, 2 share a jack and jill. Full finished terrace level includes recreation area, full wet bar, craft room, full bath. Just outside the terrace level is a gorgeous outdoor gathering area with a beautiful stacked stone fireplace. The inground pool is just steps away - perfect for outdoor entertaining during the warmer months. Backyard is fully fenced, irrigations system. Tax records do not reflect finished basement! Edenwilde has 7 acres of recreation areas including tennis courts, playground, basketball court, community pool, clubhouse and lakes and lush plantings.
Location
State GA
County Fulton
Area 13 - Fulton North
Lake Name None
Rooms
Bedroom Description Sitting Room
Other Rooms None
Basement Exterior Entry, Finished Bath, Finished, Full
Dining Room Separate Dining Room
Interior
Interior Features Entrance Foyer 2 Story, High Ceilings 9 ft Main, High Ceilings 9 ft Upper, Bookcases, Double Vanity, Disappearing Attic Stairs, Entrance Foyer, His and Hers Closets, Tray Ceiling(s), Walk-In Closet(s)
Heating Natural Gas, Zoned
Cooling Ceiling Fan(s)
Flooring Hardwood
Fireplaces Number 3
Fireplaces Type Gas Log, Great Room, Master Bedroom, Outside
Window Features Plantation Shutters
Appliance Double Oven, Dishwasher, Dryer, Disposal, Refrigerator, Gas Oven, Microwave, Self Cleaning Oven, Washer
Laundry In Hall
Exterior
Exterior Feature Private Yard, Private Front Entry, Private Rear Entry, Rear Stairs, Balcony
Parking Features Garage Door Opener, Driveway, Garage, Kitchen Level, Level Driveway, Garage Faces Side
Garage Spaces 3.0
Fence Fenced
Pool Heated, In Ground, Vinyl
Community Features None
Utilities Available Cable Available, Electricity Available, Natural Gas Available, Phone Available, Water Available
Waterfront Description None
View Other
Roof Type Shingle
Street Surface Paved
Accessibility None
Handicap Access None
Porch Covered, Deck, Patio, Rear Porch, Screened, Side Porch
Total Parking Spaces 3
Private Pool true
Building
Lot Description Back Yard, Landscaped, Front Yard
Story Three Or More
Sewer Public Sewer
Water Public
Architectural Style Traditional
Level or Stories Three Or More
Structure Type Stucco
New Construction No
Construction Status Resale
Schools
Elementary Schools Sweet Apple
Middle Schools Elkins Pointe
High Schools Milton
Others
HOA Fee Include Swim/Tennis
Senior Community no
Restrictions false
Tax ID 22 358011641673
Special Listing Condition None
Read Less Info
Want to know what your home might be worth? Contact us for a FREE valuation!

Our team is ready to help you sell your home for the highest possible price ASAP

Bought with Dorsey Alston Realtors
GET MORE INFORMATION




