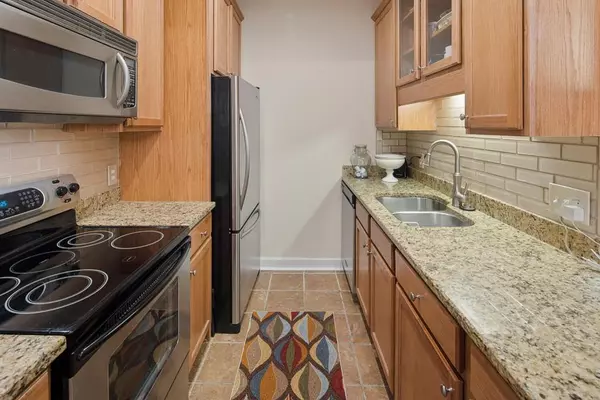For more information regarding the value of a property, please contact us for a free consultation.
Key Details
Sold Price $300,000
Property Type Condo
Sub Type Condominium
Listing Status Sold
Purchase Type For Sale
Square Footage 1,565 sqft
Price per Sqft $191
Subdivision Le Chateau
MLS Listing ID 6854755
Sold Date 05/27/21
Style European
Bedrooms 2
Full Baths 2
Construction Status Resale
HOA Fees $573
HOA Y/N Yes
Originating Board FMLS API
Year Built 2002
Annual Tax Amount $4,678
Tax Year 2020
Property Description
Welcome home to this beautiful light filled spacious 2 bedroom 2 bath condo in the sought after Le Chateau Condominiums. This unit has over 1560 sq ft of luxury living space to enjoy! Enter into an oversized open concept great room and enjoy a beautiful gourmet kitchen with granite countertops, stainless steel appliances and large pantry. The unit features a large dining room alcove and an enormous living room which opens to a lovely terrace. The master suite is very large with an expanded floor plan perfect for an office or lounging sitting area. The master bath features a spa-like jacuzzi tub, spacious separate shower stall, double vanities, separate water closet area, built out walk-in closet, etc. The second bedroom is on the other side of the unit ensuring privacy. With a lovely full bathroom, plenty of closet space and a hallway washer/dryer set up, this unit has it all! Le Chateau has 7 days a week concierge services, wonderful security, a gorgeous swimming pool, gymnasium, outdoor walking paths and a dog run. This is truly Buckhead living at its best! note: taxes do not reflect Homestead exemption.
Location
State GA
County Fulton
Area 21 - Atlanta North
Lake Name None
Rooms
Bedroom Description Oversized Master, Split Bedroom Plan
Other Rooms None
Basement None
Main Level Bedrooms 2
Dining Room Open Concept
Interior
Interior Features Bookcases, Double Vanity, Elevator, High Ceilings 9 ft Main, High Speed Internet, Walk-In Closet(s)
Heating Electric, Forced Air
Cooling Central Air
Flooring Carpet, Ceramic Tile, Hardwood
Fireplaces Number 1
Fireplaces Type Gas Log, Gas Starter
Window Features None
Appliance Dishwasher, Disposal, Dryer, Electric Cooktop, Electric Oven, Electric Range, Microwave, Refrigerator, Self Cleaning Oven, Washer
Laundry In Hall
Exterior
Exterior Feature Balcony, Garden, Gas Grill
Garage Assigned, Covered, Drive Under Main Level, Garage, Garage Door Opener
Garage Spaces 2.0
Fence None
Pool In Ground
Community Features Business Center, Catering Kitchen, Clubhouse, Concierge, Dog Park, Fitness Center, Gated, Homeowners Assoc, Near Marta, Near Shopping, Near Trails/Greenway, Pool
Utilities Available Cable Available, Electricity Available, Natural Gas Available, Sewer Available, Water Available
Waterfront Description None
View Other
Roof Type Composition
Street Surface Asphalt
Accessibility Accessible Electrical and Environmental Controls
Handicap Access Accessible Electrical and Environmental Controls
Porch Patio
Total Parking Spaces 2
Private Pool false
Building
Lot Description Landscaped
Story One
Sewer Public Sewer
Water Public
Architectural Style European
Level or Stories One
Structure Type Stucco
New Construction No
Construction Status Resale
Schools
Elementary Schools Smith
Middle Schools Sutton
High Schools North Atlanta
Others
HOA Fee Include Cable TV, Door person, Gas, Maintenance Structure, Maintenance Grounds, Pest Control, Reserve Fund, Security, Swim/Tennis, Trash
Senior Community no
Restrictions true
Tax ID 17 0007 LL1337
Ownership Condominium
Financing no
Special Listing Condition None
Read Less Info
Want to know what your home might be worth? Contact us for a FREE valuation!

Our team is ready to help you sell your home for the highest possible price ASAP

Bought with Ansley Atlanta Real Estate
GET MORE INFORMATION




