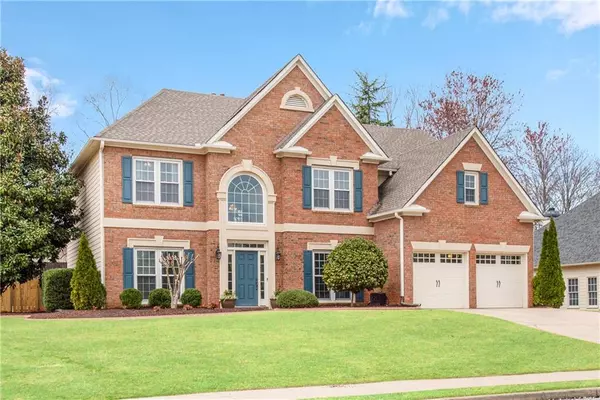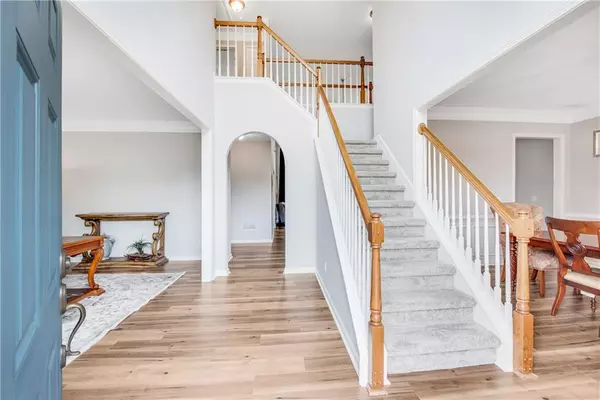For more information regarding the value of a property, please contact us for a free consultation.
Key Details
Sold Price $571,500
Property Type Single Family Home
Sub Type Single Family Residence
Listing Status Sold
Purchase Type For Sale
Square Footage 3,085 sqft
Price per Sqft $185
Subdivision Spences Field
MLS Listing ID 6854803
Sold Date 04/23/21
Style Traditional
Bedrooms 4
Full Baths 2
Half Baths 1
Construction Status Resale
HOA Fees $880
HOA Y/N Yes
Originating Board FMLS API
Year Built 1996
Annual Tax Amount $3,976
Tax Year 2020
Lot Size 0.342 Acres
Acres 0.3419
Property Description
Welcome to this wonderfully comfortable home! Escape the hassles of daily life in your own retreat only 1 mile from downtown Alpharetta - and sidewalks all the way to enjoy an evening stroll to town! This one owner home has been lovingly and meticulously maintained and upgraded. 2 story traditional home with brick front and 3 sides cement siding. New flooring on both levels. Recently painted interior. Split staircase for front and back access to upstairs. Need to work or study at home? Office/den on the main level - enough space for Zooming. PLUS separate LR, DR, and 2 story GR with fireplace. Kitchen renovation has been customized with Thomasville cabinets, under counter lighting, granite, stainless appliances, center island with pendant lighting and seating for 4, breakfast bar, AND heated floors! All baths have been updated with new vanities and quartz counters. Relax in the zen-like owners retreat which includes triple trey ceiling, his and her closets with built ins. The master bath has been customized with frameless shower, soaking tub, custom cabinets, and double double vanities with a makeup area. Enjoy a retreat lifestyle in the private, fenced back yard. Connect to the outdoors in this enticing place to unwind with a glass of wine and enjoy the sounds of the birds on your covered porch or custom gazebo. Professionally landscaped yard includes poured pavers around all flower beds, new sod, brick walkway to side of house. Kitchen level 2 car garage includes epoxy floors. Sought after Alpharetta/Hopewell/Cambridge schools. Swim/tennis community.
Location
State GA
County Fulton
Area 13 - Fulton North
Lake Name None
Rooms
Bedroom Description Oversized Master, Split Bedroom Plan
Other Rooms Gazebo
Basement None
Dining Room Separate Dining Room
Interior
Interior Features Disappearing Attic Stairs, Double Vanity, Entrance Foyer, High Ceilings 9 ft Main, High Ceilings 9 ft Upper, His and Hers Closets, Tray Ceiling(s), Walk-In Closet(s)
Heating Central, Forced Air, Zoned
Cooling Ceiling Fan(s), Central Air, Electric Air Filter, Zoned
Flooring Carpet, Vinyl
Fireplaces Number 1
Fireplaces Type Gas Starter, Great Room
Window Features Insulated Windows
Appliance Dishwasher, Disposal, Gas Cooktop, Gas Oven, Gas Water Heater, Microwave, Refrigerator
Laundry In Hall, Laundry Room, Upper Level
Exterior
Exterior Feature Private Yard
Parking Features Driveway, Garage, Garage Door Opener, Garage Faces Front, Kitchen Level, Level Driveway
Garage Spaces 2.0
Fence Back Yard, Fenced, Privacy, Wood
Pool None
Community Features Homeowners Assoc, Near Schools, Near Shopping, Playground, Pool, Street Lights
Utilities Available Cable Available, Phone Available, Underground Utilities
Waterfront Description None
View Other
Roof Type Composition
Street Surface Asphalt
Accessibility None
Handicap Access None
Porch Covered, Deck, Patio
Total Parking Spaces 2
Building
Lot Description Back Yard, Front Yard, Landscaped, Level, Private, Wooded
Story Two
Sewer Public Sewer
Water Public
Architectural Style Traditional
Level or Stories Two
Structure Type Brick Front, Cement Siding
New Construction No
Construction Status Resale
Schools
Elementary Schools Alpharetta
Middle Schools Hopewell
High Schools Cambridge
Others
Senior Community no
Restrictions true
Tax ID 22 464411270079
Special Listing Condition None
Read Less Info
Want to know what your home might be worth? Contact us for a FREE valuation!

Our team is ready to help you sell your home for the highest possible price ASAP

Bought with RE/MAX Regency



