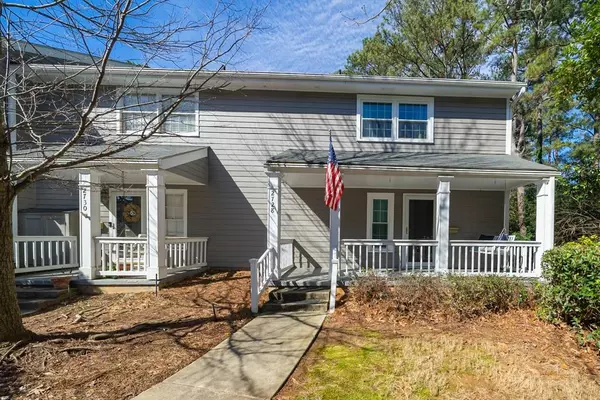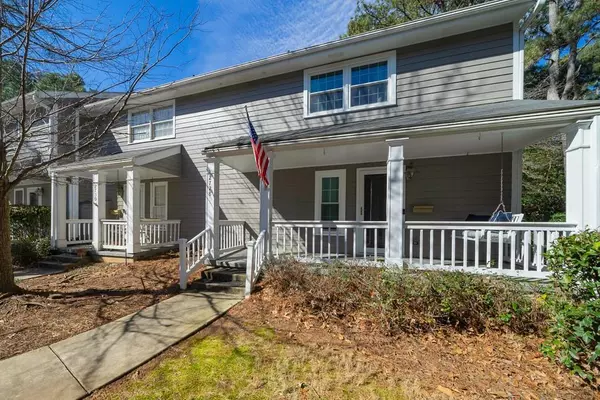For more information regarding the value of a property, please contact us for a free consultation.
Key Details
Sold Price $225,000
Property Type Townhouse
Sub Type Townhouse
Listing Status Sold
Purchase Type For Sale
Square Footage 1,276 sqft
Price per Sqft $176
Subdivision Farmstead At Vinings
MLS Listing ID 6842440
Sold Date 03/19/21
Style Townhouse
Bedrooms 2
Full Baths 1
Half Baths 1
Construction Status Updated/Remodeled
HOA Fees $246
HOA Y/N Yes
Originating Board FMLS API
Year Built 1974
Annual Tax Amount $1,426
Tax Year 2019
Lot Size 3,624 Sqft
Acres 0.0832
Property Description
Updated 2 bed, 1 & ½ bath end unit townhome is centrally located to everything Smyrna has to offer all while situated in a private, quiet community. Minutes to Truist Park, The Battery, and Smyrna Market Village offering plenty of options for restaurants, shopping, and entertainment. Quick access to 75/285 connector. This home has fresh neutral paint throughout, an open kitchen w/ view of living/dining area and stainless-steel appliances. The main level has recently installed, modern waterproof LVP flooring. Upstairs has recently replaced carpet. Master bedroom and living room both offer plenty of storage options w/ large built in bookcases & lower enclosed cabinets. His and her closets in master. Living room has a wood burning fp and is HDTV ready w/ power & HDMI cables already embedded above. New energy efficient windows throughout and new sliding door (all w/ life-time transferable warranties). Sliding door opens to fence enclosed deck – great for entertaining! Other features include recently replaced hot water heater and smart devices (Ecobee thermostat, Ring doorbell, & Nest smoke/carbon monoxide detector). Washer/dryer will remain. Two assigned parking spots. This privately located townhome will not last long – come see for yourself!
Location
State GA
County Cobb
Area 72 - Cobb-West
Lake Name None
Rooms
Bedroom Description Other
Other Rooms Other
Basement None
Dining Room Open Concept
Interior
Interior Features Bookcases, Double Vanity, Disappearing Attic Stairs, High Speed Internet, Entrance Foyer, His and Hers Closets, Other, Walk-In Closet(s)
Heating Central, Electric, Forced Air, Hot Water
Cooling Electric Air Filter, Attic Fan, Ceiling Fan(s), Central Air
Flooring Carpet, Hardwood, Vinyl
Fireplaces Number 1
Fireplaces Type Factory Built, Great Room, Masonry
Window Features None
Appliance Dishwasher, Dryer, Disposal, Electric Cooktop, Electric Water Heater, Electric Oven, Refrigerator, Microwave, Self Cleaning Oven, Washer
Laundry Common Area, In Kitchen, Laundry Room, Main Level
Exterior
Exterior Feature Other, Private Yard, Private Front Entry, Private Rear Entry
Garage Assigned
Fence Back Yard
Pool None
Community Features Clubhouse, Homeowners Assoc, Pool, Sidewalks, Street Lights
Utilities Available Cable Available, Electricity Available, Phone Available, Sewer Available, Underground Utilities, Water Available
Waterfront Description None
View Other
Roof Type Composition
Street Surface Asphalt
Accessibility None
Handicap Access None
Porch Covered, Deck, Front Porch
Total Parking Spaces 2
Building
Lot Description Back Yard, Corner Lot, Landscaped
Story Two
Sewer Public Sewer
Water Public
Architectural Style Townhouse
Level or Stories Two
Structure Type Cement Siding
New Construction No
Construction Status Updated/Remodeled
Schools
Elementary Schools Argyle
Middle Schools Campbell
High Schools Campbell
Others
HOA Fee Include Insurance, Maintenance Structure, Trash, Maintenance Grounds, Pest Control, Reserve Fund, Termite
Senior Community no
Restrictions true
Tax ID 17077601670
Ownership Condominium
Financing no
Special Listing Condition None
Read Less Info
Want to know what your home might be worth? Contact us for a FREE valuation!

Our team is ready to help you sell your home for the highest possible price ASAP

Bought with Keller Williams Realty Metro Atl
GET MORE INFORMATION




