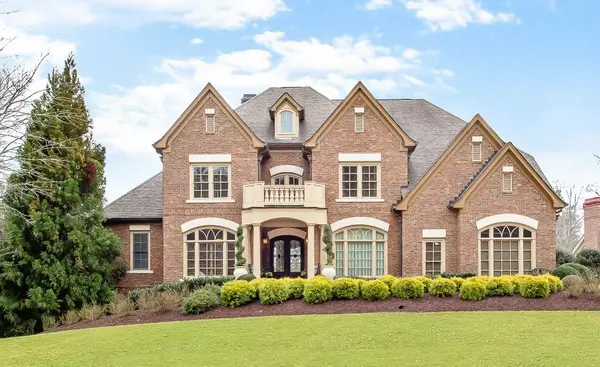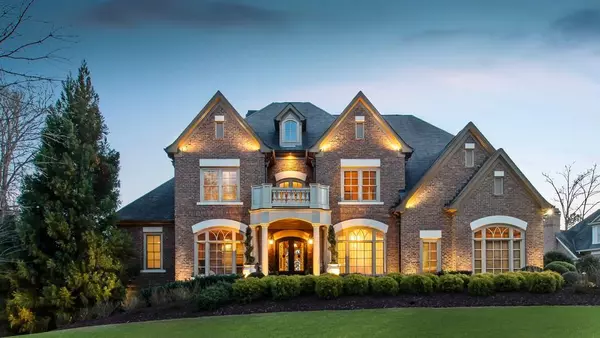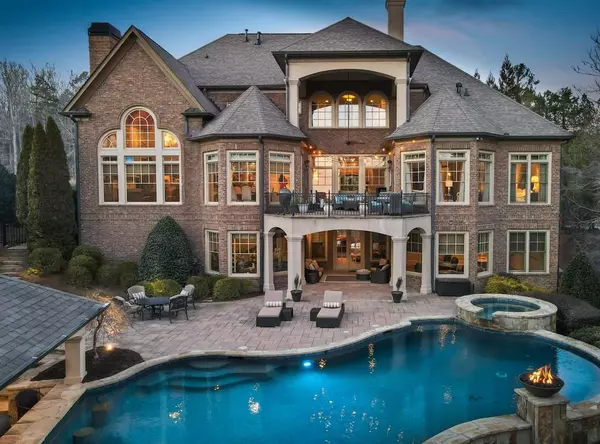For more information regarding the value of a property, please contact us for a free consultation.
Key Details
Sold Price $1,450,000
Property Type Single Family Home
Sub Type Single Family Residence
Listing Status Sold
Purchase Type For Sale
Square Footage 7,526 sqft
Price per Sqft $192
Subdivision Governors Towne Club
MLS Listing ID 6835072
Sold Date 04/09/21
Style Traditional
Bedrooms 5
Full Baths 5
Half Baths 2
Construction Status Resale
HOA Fees $2,840
HOA Y/N Yes
Originating Board FMLS API
Year Built 2007
Annual Tax Amount $13,169
Tax Year 2018
Lot Size 0.490 Acres
Acres 0.49
Property Description
Treat Yourself to the Best View in Governors Towne Club at this Opulent Estate Perfectly Balanced in Elegant Comfort. Spectacular Double Iron & Glass Doors Open to the Grand Foyer w/Inlaid Lights in the Ceiling & Heavy Custom Millwork Throughout Main Level. Soaring Foyer is Flanked by a Handsome Study & the Formal Dining Room. Gentleman's Study Boasts French Doors, Judges Paneling, Deep Coffered Ceiling, Fireplace & Built-In Bookcases. Dining Room w/Custom Chandelier, Wall Work & Intricate Wainscoting is sure to please. Stunning Great Room on Main Level Features Built-In Bookcases & Custom Finished Fireplace - A Great Entertaining Space. Expansive Primary Suite on the Main w/ Fireplace, Sitting Area & Wall of Windows Overlooking the Pool & Golf Course. Massive Chef's Kitchen Offers an Array of Seating Options and a View to 2-Story Keeping Room w/Stone Fireplace & Beamed Ceiling. Cozy Up to the Fire in this Lodge Type Atmosphere. Follow the curved staircase up to the 2nd Level to find 3 Suites w/private Baths & Walk-In Closets, a Loft/Office Area w/ Built in Bookcases, and a Spectacular Media Room w/ Wall of Windows (Views for Days from this Room!) Finished Terrace Level Features Full Bar, Wine Cellar, Workout Room, Billiard Room, Family Room, Sauna, Perfect Au-Pair or In-Law Suite w/ Full Bath & Mini Kitchen. Plenty of Storage Space Too! Back Porch & Patios Overlook Golf Course & Pool Area (w/ the Ducks Waddling By). Outside Living Area Features: Gunite Heated Saltwater Pool, Spillover Hot Tub, Swim-Up Bar, 2 Fire Bowls & 2 Waterfalls and a Cabana, Grill & Stone Fireplace for Al Fresco Dining and Entertaining. All this...Located in Atlanta's Premier Golf & Country Club Community
Location
State GA
County Paulding
Area 191 - Paulding County
Lake Name None
Rooms
Bedroom Description In-Law Floorplan, Master on Main, Sitting Room
Other Rooms None
Basement Daylight, Exterior Entry, Finished Bath, Finished, Full, Interior Entry
Main Level Bedrooms 1
Dining Room Seats 12+, Separate Dining Room
Interior
Interior Features High Ceilings 10 ft Main, High Ceilings 10 ft Lower, High Ceilings 10 ft Upper, Entrance Foyer 2 Story, Bookcases, Cathedral Ceiling(s), Double Vanity, High Speed Internet, Beamed Ceilings, Sauna, Walk-In Closet(s)
Heating Central, Natural Gas
Cooling Ceiling Fan(s), Central Air
Flooring Carpet, Hardwood
Fireplaces Number 4
Fireplaces Type Gas Log, Gas Starter, Great Room, Living Room, Master Bedroom
Window Features Insulated Windows
Appliance Double Oven, Dishwasher, Disposal, Refrigerator, Gas Water Heater, Gas Cooktop, Microwave
Laundry Laundry Room, Main Level, Mud Room
Exterior
Exterior Feature Gas Grill, Private Front Entry, Private Rear Entry, Balcony
Parking Features Attached, Garage Door Opener, Driveway, Garage, Kitchen Level, Level Driveway, Garage Faces Side
Garage Spaces 3.0
Fence Back Yard, Fenced, Invisible, Wrought Iron
Pool Gunite, Heated, In Ground
Community Features Clubhouse, Gated, Golf, Homeowners Assoc, Spa/Hot Tub, Fitness Center, Playground, Pool, Restaurant, Street Lights, Swim Team, Tennis Court(s)
Utilities Available Cable Available, Electricity Available, Natural Gas Available, Underground Utilities
Waterfront Description None
View Golf Course
Roof Type Composition
Street Surface None
Accessibility None
Handicap Access None
Porch Covered, Front Porch, Patio, Rear Porch
Total Parking Spaces 3
Private Pool true
Building
Lot Description Back Yard, On Golf Course, Level, Landscaped, Front Yard
Story Two
Sewer Public Sewer
Water Public
Architectural Style Traditional
Level or Stories Two
Structure Type Brick 4 Sides
New Construction No
Construction Status Resale
Schools
Elementary Schools Floyd L. Shelton
Middle Schools Sammy Mcclure Sr.
High Schools North Paulding
Others
HOA Fee Include Swim/Tennis
Senior Community no
Restrictions true
Tax ID 065729
Special Listing Condition None
Read Less Info
Want to know what your home might be worth? Contact us for a FREE valuation!

Our team is ready to help you sell your home for the highest possible price ASAP

Bought with Harry Norman Realtors



