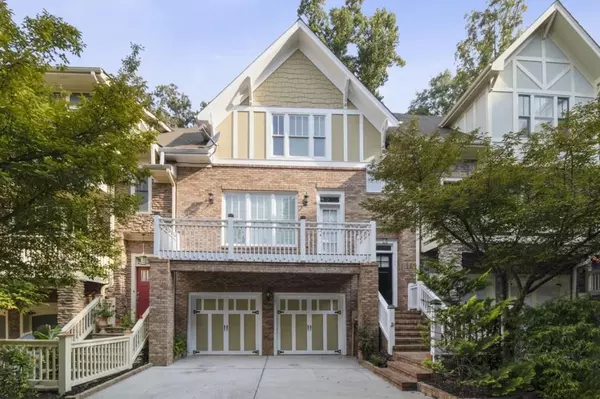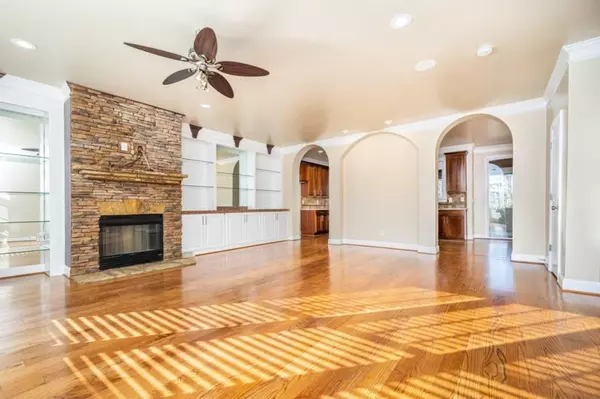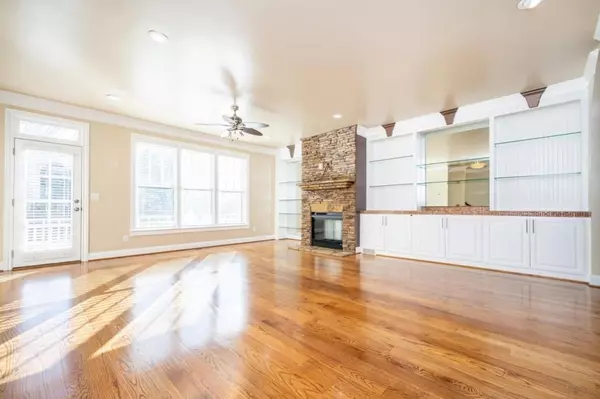For more information regarding the value of a property, please contact us for a free consultation.
Key Details
Sold Price $435,000
Property Type Townhouse
Sub Type Townhouse
Listing Status Sold
Purchase Type For Sale
Square Footage 2,504 sqft
Price per Sqft $173
Subdivision Dupont Commons
MLS Listing ID 6829865
Sold Date 03/05/21
Style Townhouse, Traditional
Bedrooms 3
Full Baths 3
Half Baths 1
Construction Status Resale
HOA Fees $153
HOA Y/N No
Originating Board FMLS API
Year Built 2006
Annual Tax Amount $4,341
Tax Year 2020
Lot Size 2,178 Sqft
Acres 0.05
Property Description
Expanded & Largest townhouse in Dupont Commons across 3 levels of living. Resurfaced Hardwoods on main with fireplace & built-ins. Kitchen has SS appliances & new granite counters. Enclosed screened back sun room ideal for relaxing with outdoor fridge. Oversized master upstairs w/trey ceiling has updated master bath with dual vanity, walk in shower, heated floor & heated tower rail, & jacuzzi tub. Upstairs guest bedroom also has en-suite full bath. Terrace level has flex space that is 3rd bedroom with full bath or perfect for a den, office, or flex space. Lower enclosed patio level has exposed brick walls and floors. Carpets are brand new, tons of storage space throughout the townhouse as well. Attic has floor boards and spray foam for insulation. HVAC system replaced in 2014. Additional space under stairs could be wine cellar. Community has pool, fitness center, park, and tons of paths. The expansive includes the lower-level den with brick floors, enclosed sunroom on main level, and sitting area off master bedroom upstairs.
Location
State GA
County Fulton
Area 22 - Atlanta North
Lake Name None
Rooms
Bedroom Description Oversized Master, Split Bedroom Plan
Other Rooms None
Basement None
Dining Room Open Concept
Interior
Interior Features Bookcases, High Ceilings 9 ft Main, Low Flow Plumbing Fixtures, Tray Ceiling(s), Walk-In Closet(s), Wet Bar
Heating Electric, Forced Air
Cooling Central Air, Zoned
Flooring Carpet, Hardwood
Fireplaces Number 1
Fireplaces Type Family Room, Gas Log, Gas Starter
Window Features None
Appliance Dishwasher, Disposal, Electric Range, Electric Water Heater, Microwave
Laundry In Hall
Exterior
Exterior Feature Balcony
Garage Assigned, Attached, Garage
Garage Spaces 2.0
Fence Back Yard
Pool None
Community Features Clubhouse, Dog Park, Fitness Center, Homeowners Assoc, Near Beltline, Park, Pool
Utilities Available Cable Available, Electricity Available, Phone Available, Sewer Available, Underground Utilities, Water Available
Waterfront Description None
View Other
Roof Type Composition
Street Surface Paved
Accessibility None
Handicap Access None
Porch Enclosed, Front Porch, Patio, Screened
Total Parking Spaces 2
Building
Lot Description Landscaped, Level
Story Three Or More
Sewer Public Sewer
Water Public
Architectural Style Townhouse, Traditional
Level or Stories Three Or More
Structure Type Brick Front, Cement Siding, Frame
New Construction No
Construction Status Resale
Schools
Elementary Schools Bolton Academy
Middle Schools Sutton
High Schools North Atlanta
Others
Senior Community no
Restrictions true
Tax ID 17 0229 LL1727
Ownership Condominium
Financing no
Special Listing Condition None
Read Less Info
Want to know what your home might be worth? Contact us for a FREE valuation!

Our team is ready to help you sell your home for the highest possible price ASAP

Bought with Better Homes and Gardens Real Estate Metro Brokers
GET MORE INFORMATION




