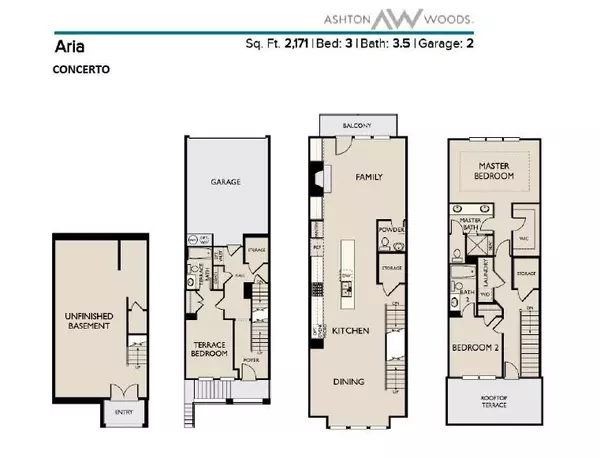For more information regarding the value of a property, please contact us for a free consultation.
Key Details
Sold Price $584,900
Property Type Townhouse
Sub Type Townhouse
Listing Status Sold
Purchase Type For Sale
Square Footage 2,171 sqft
Price per Sqft $269
Subdivision Aria
MLS Listing ID 6828456
Sold Date 02/26/21
Style European, Townhouse
Bedrooms 3
Full Baths 3
Half Baths 1
Construction Status New Construction
HOA Fees $286
HOA Y/N Yes
Originating Board FMLS API
Year Built 2020
Tax Year 2021
Property Description
ASHTON WOODS - new construction in Sandy Springs - ARIA! Fabulous 3 bedroom/3.5 bath brick townhome on a full basement! Located in the highly desirable Aria South adjacent to the future shops & restaurants at Aria Village - great walkability! Beautiful open kitchen features a huge island with seating, painted kitchen cabinets, quartz countertops, designer backsplash & sleek stainless steel appliances. Hardwoods run through the main level & all the stairs are hardwood with elegant metal railing. Large family room with an elegant fireplace opens to a rear balcony. Spacious dining room with lots of windows is naturally bright & the 10' ceilings & 8' doors thorughout the main level make it open & inviting. Spacious owner's suite with trey ceiling includes a great bath with a huge frameless shower that includes a seat, designer tileselections, dual vanities, framed mirrors & a walk-in closet. Upstairs secondary bedroom has it's own private bath & the loft outside the owner's bedroom is the perfect spot for a desk or reading nook. Don't miss the open air sky deck where you can enjoy your morning coffee, or unwind for the day. Guest bedroom with walk-in shower at the terrace level & a full basement underneath that level offers lots of storage space & a separate entrance for convenient access. Unbeatable location - only minutes to GA 400 & I-285 - easy access to many major work corridors. Price includes builder's incentive. Ready NOW!
Location
State GA
County Fulton
Area 131 - Sandy Springs
Lake Name None
Rooms
Bedroom Description Split Bedroom Plan
Other Rooms None
Basement Bath/Stubbed, Daylight, Full, Unfinished
Dining Room Open Concept, Separate Dining Room
Interior
Interior Features Double Vanity, High Ceilings 9 ft Lower, High Ceilings 9 ft Upper, High Ceilings 10 ft Main, High Speed Internet, Tray Ceiling(s), Walk-In Closet(s), Other
Heating Central, Natural Gas, Zoned
Cooling Central Air, Zoned
Flooring Carpet, Ceramic Tile, Hardwood
Fireplaces Number 1
Fireplaces Type Family Room, Gas Log, Gas Starter
Window Features Insulated Windows
Appliance Dishwasher, Disposal, Gas Cooktop, Microwave, Range Hood, Self Cleaning Oven
Laundry In Hall, Laundry Room, Upper Level
Exterior
Exterior Feature Balcony
Parking Features Attached, Garage, Garage Door Opener, Garage Faces Rear
Garage Spaces 2.0
Fence None
Pool None
Community Features Homeowners Assoc, Near Marta, Near Shopping, Near Trails/Greenway, Pool, Sidewalks, Street Lights
Utilities Available Electricity Available, Natural Gas Available, Sewer Available, Underground Utilities, Water Available
Waterfront Description None
View Other
Roof Type Composition, Shingle
Street Surface Asphalt
Accessibility None
Handicap Access None
Porch Deck
Total Parking Spaces 2
Building
Lot Description Landscaped, Other
Story Three Or More
Sewer Public Sewer
Water Public
Architectural Style European, Townhouse
Level or Stories Three Or More
Structure Type Brick 3 Sides, Cement Siding
New Construction No
Construction Status New Construction
Schools
Elementary Schools Woodland - Fulton
Middle Schools Sandy Springs
High Schools North Springs
Others
HOA Fee Include Insurance, Maintenance Structure, Maintenance Grounds, Pest Control, Reserve Fund, Swim/Tennis, Termite, Trash
Senior Community no
Restrictions true
Tax ID 17 0034 LL1748
Ownership Fee Simple
Financing no
Special Listing Condition None
Read Less Info
Want to know what your home might be worth? Contact us for a FREE valuation!

Our team is ready to help you sell your home for the highest possible price ASAP

Bought with Ashton Woods Realty, LLC



