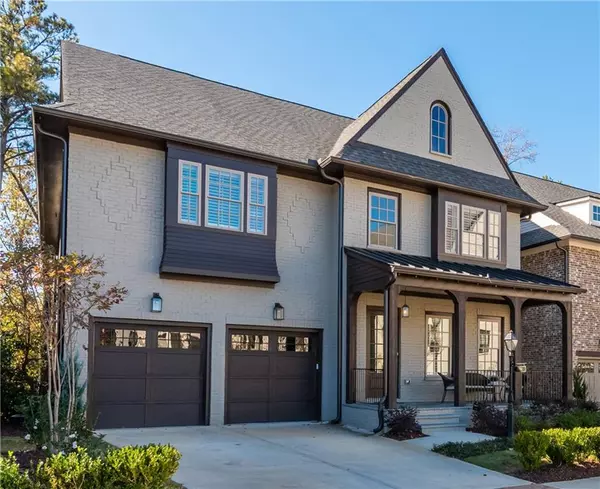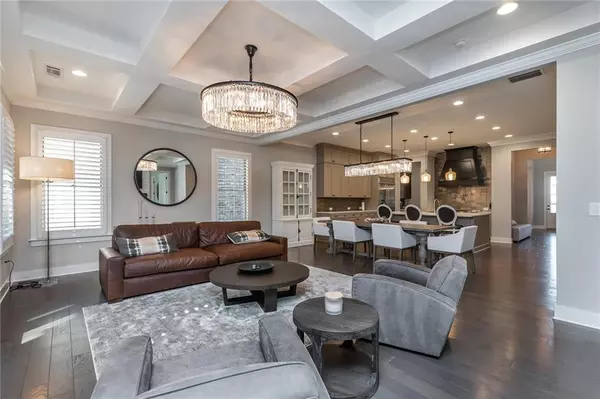For more information regarding the value of a property, please contact us for a free consultation.
Key Details
Sold Price $1,150,000
Property Type Single Family Home
Sub Type Single Family Residence
Listing Status Sold
Purchase Type For Sale
Square Footage 4,051 sqft
Price per Sqft $283
Subdivision Aria
MLS Listing ID 6812885
Sold Date 01/29/21
Style Farmhouse, Traditional
Bedrooms 6
Full Baths 5
Half Baths 1
Construction Status Resale
HOA Fees $2,316
HOA Y/N Yes
Originating Board FMLS API
Year Built 2019
Annual Tax Amount $12,485
Tax Year 2020
Lot Size 6,185 Sqft
Acres 0.142
Property Description
SIMPLY MAGNIFICENT one-of-a-kind opportunity for newer construction by Ashton Woods in Sandy Springs' hot ARIA development. One of the best lots + enjoy nature paths, parks, a private swim club + a short walk to shops & restaurants. Loaded w every builder upgrade imaginable + more amazing enhancements added after completion including the best bar in Atlanta! Striking finishes, Restoration Hardware lighting, designer wall coverings, custom closets, high-end appliances, spa baths + outdoor entertaining on the screened porch, open air deck & covered lower patio. Professionally landscaped with level, fenced-in backyard viewing the majestic woods. Don't miss all the photos & measured floor plans and you'll know, this is your new home w rocking chair front porch, stunning 2-story foyer, banquet sized formal dining room, gourmet kitchen w huge center island viewing the coffered ceiling fireside den. Luxurious master w morning bar, spa bath & gigantic custom closet, ensuite berms, huge upstairs laundry & utility closet. Incredible finished terrace level w amazing custom bar, media room, game room & even finished workshop w epoxy floors. Spacious 2 car garage w speckled epoxy floors. Lenox Signature series HVAC & commercial grade Rheem water heater for constant hot water. Ultra convenient location just off Ga-400/Abernathy or Glenridge and I-285 which means you can be anywhere in minutes. Strategically priced below November 2020 appraisal, this is the perfect buying opportunity for those wanting high-end new construction now. WOW!
Location
State GA
County Fulton
Area 131 - Sandy Springs
Lake Name None
Rooms
Bedroom Description Oversized Master, Other
Other Rooms None
Basement Daylight, Exterior Entry, Finished, Finished Bath, Full, Interior Entry
Main Level Bedrooms 1
Dining Room Separate Dining Room
Interior
Interior Features Coffered Ceiling(s), Double Vanity, Entrance Foyer 2 Story, High Ceilings 9 ft Main, High Ceilings 9 ft Upper, High Speed Internet, Tray Ceiling(s), Walk-In Closet(s), Wet Bar
Heating Forced Air, Natural Gas
Cooling Central Air
Flooring Hardwood, Other
Fireplaces Number 1
Fireplaces Type Gas Starter, Great Room
Window Features Insulated Windows
Appliance Dishwasher, Disposal, Double Oven, Electric Oven, Gas Cooktop, Gas Water Heater, Microwave, Range Hood, Refrigerator, Self Cleaning Oven
Laundry Laundry Room, Upper Level
Exterior
Exterior Feature Private Front Entry
Parking Features Attached, Garage, Garage Faces Front
Garage Spaces 2.0
Fence Back Yard
Pool None
Community Features Homeowners Assoc, Near Marta, Near Schools, Near Shopping, Near Trails/Greenway, Pool, Sidewalks, Street Lights
Utilities Available Cable Available, Electricity Available, Natural Gas Available, Phone Available, Sewer Available, Underground Utilities, Water Available
Waterfront Description None
View Other
Roof Type Composition
Street Surface Paved
Accessibility None
Handicap Access None
Porch Covered, Deck, Screened
Total Parking Spaces 2
Building
Lot Description Front Yard, Landscaped, Level
Story Two
Sewer Public Sewer
Water Public
Architectural Style Farmhouse, Traditional
Level or Stories Two
Structure Type Brick 4 Sides
New Construction No
Construction Status Resale
Schools
Elementary Schools Woodland - Fulton
Middle Schools Sandy Springs
High Schools North Springs
Others
HOA Fee Include Maintenance Structure, Swim/Tennis, Trash
Senior Community no
Restrictions true
Tax ID 17 0035 LL6613
Special Listing Condition None
Read Less Info
Want to know what your home might be worth? Contact us for a FREE valuation!

Our team is ready to help you sell your home for the highest possible price ASAP

Bought with Chapman Hall Professionals



