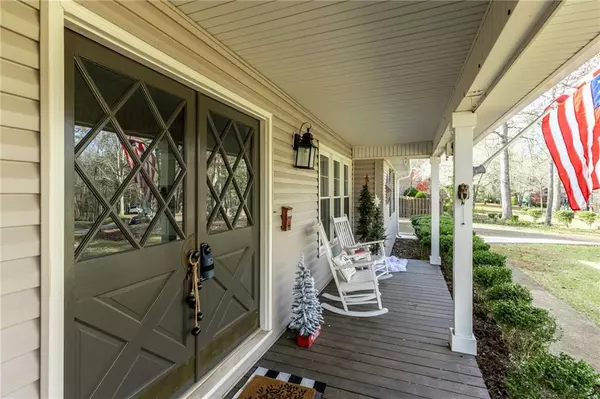For more information regarding the value of a property, please contact us for a free consultation.
Key Details
Sold Price $336,500
Property Type Single Family Home
Sub Type Single Family Residence
Listing Status Sold
Purchase Type For Sale
Square Footage 2,223 sqft
Price per Sqft $151
Subdivision Port Victoria
MLS Listing ID 6816034
Sold Date 01/13/21
Style Ranch
Bedrooms 3
Full Baths 2
Construction Status Resale
HOA Y/N No
Originating Board FMLS API
Year Built 1985
Annual Tax Amount $697
Tax Year 2019
Lot Size 1.030 Acres
Acres 1.03
Property Description
Nearly surrounded by woods and nestled on over one acre this home is a nature lover's retreat. Just imagine an early morning on the back deck with a cup of coffee listening to the serene sounds of nature or watching deer frolic. In this home, you are welcomed by a wide front porch with plenty of room for relaxing. The double door entryway flows into the bright, open-concept formal living room with a brick fireplace, cedar mantle and sconces. At the heart of the home is the kitchen boasting granite countertops, stainless steel appliances, and views to the family room. Stunning oak hardwoods, updated lighting and oversized rooms make single level living a breeze! Owners Suite offers a private bath, spacious closet and a separate entrance to the backyard. Looking for room for all your toys? No HOA means you can park your RV or boat on the additional parking pad and the unbelievable amount of interior storage is perfect for bikes, kayaks, or motorcycles. Summertime will be here before you know it and the above ground pool will be the place to beat the Georgia heat with your family and friends. Located minutes from the trendy downtown shops and restaurants of Woodstock and Canton.
Location
State GA
County Cherokee
Area 112 - Cherokee County
Lake Name None
Rooms
Bedroom Description Master on Main
Other Rooms Outbuilding
Basement Crawl Space
Main Level Bedrooms 3
Dining Room Open Concept
Interior
Interior Features Entrance Foyer, His and Hers Closets, Permanent Attic Stairs, Other
Heating Forced Air, Natural Gas
Cooling Ceiling Fan(s), Central Air
Flooring Carpet, Ceramic Tile, Hardwood
Fireplaces Number 1
Fireplaces Type Blower Fan, Circulating, Factory Built, Family Room, Insert
Window Features Insulated Windows
Appliance Dishwasher, Disposal, Electric Oven, Electric Range, Refrigerator
Laundry Laundry Room, Main Level
Exterior
Exterior Feature Private Rear Entry, Private Yard, Storage
Parking Features Garage, Garage Door Opener, Garage Faces Front, RV Access/Parking
Garage Spaces 2.0
Fence Back Yard
Pool Above Ground
Community Features None
Utilities Available Cable Available, Electricity Available, Natural Gas Available, Phone Available, Underground Utilities, Water Available
View Other
Roof Type Composition
Street Surface Paved
Accessibility None
Handicap Access None
Porch Deck, Front Porch
Total Parking Spaces 2
Private Pool true
Building
Lot Description Back Yard, Front Yard, Level, Private, Wooded
Story One
Sewer Septic Tank
Water Public
Architectural Style Ranch
Level or Stories One
Structure Type Brick Front, Vinyl Siding
New Construction No
Construction Status Resale
Schools
Elementary Schools Boston
Middle Schools E.T. Booth
High Schools Etowah
Others
Senior Community no
Restrictions false
Tax ID 21N09 379
Special Listing Condition None
Read Less Info
Want to know what your home might be worth? Contact us for a FREE valuation!

Our team is ready to help you sell your home for the highest possible price ASAP

Bought with Solid Source Realty GA, LLC.



