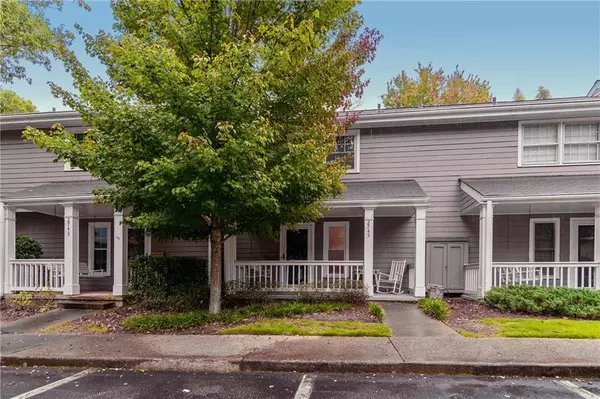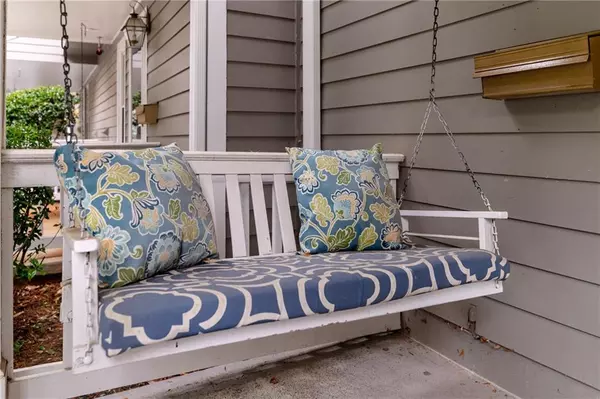For more information regarding the value of a property, please contact us for a free consultation.
Key Details
Sold Price $176,750
Property Type Townhouse
Sub Type Townhouse
Listing Status Sold
Purchase Type For Sale
Square Footage 1,144 sqft
Price per Sqft $154
Subdivision Farmstead At Vinings
MLS Listing ID 6794417
Sold Date 12/08/20
Style Townhouse, Traditional
Bedrooms 2
Full Baths 1
Half Baths 1
Construction Status Resale
HOA Fees $246
HOA Y/N Yes
Originating Board FMLS API
Year Built 1974
Annual Tax Amount $1,242
Tax Year 2019
Lot Size 3,624 Sqft
Acres 0.0832
Property Description
Beautifully remodeled 2bd/1.5bath in Smyrna/Vinings blocks from Braves stadium, Smyrna Market Village, and I-75/285! The charming front porch and swing welcomes you instantly, and once you enter this home you know that no stone has been left unturned! Gleaming hardwood floors and fresh updated paint throughout. The living room has french doors that lead out to the private, back deck with garden area & seating, perfect for entertaining. The kitchen has new stainless steel appliances, refrigerator and dishwasher, and a separate laundry room. Upstairs you will find very large bedrooms with updated bathrooms, plenty of storage space to include 3 huge closets, under stairs storage and a linen closet. In 2013 it was remodeled to include all new windows and doors, hardwood flooring, carpet, tile, bathrooms and fixtures. 2017 new HVAC, energy efficient windows were installed, fridge, dishwasher and heating element in the stove. Beautiful, quiet neighborhood with sidewalks, a pool, and a clubhouse to enjoy. Jonquil Park is across the street with a playground, walking path, and soccer fields to enjoy! Seconds to 75/285. Two assigned parking spaces immediately in front of the unit. Washer and dryer, microwave, outdoor grill, and smoker to remain.
Location
State GA
County Cobb
Area 72 - Cobb-West
Lake Name None
Rooms
Bedroom Description Other
Other Rooms None
Basement None
Dining Room None
Interior
Interior Features Double Vanity, High Speed Internet, His and Hers Closets, Walk-In Closet(s)
Heating Central, Electric
Cooling Ceiling Fan(s), Central Air
Flooring Carpet, Hardwood
Fireplaces Type None
Window Features Insulated Windows
Appliance Dishwasher, Dryer, Electric Oven, Electric Range, Electric Water Heater, Microwave, Refrigerator, Washer
Laundry Laundry Room
Exterior
Exterior Feature Gas Grill, Private Front Entry, Private Rear Entry, Private Yard
Garage Assigned
Fence Fenced, Privacy
Pool None
Community Features Clubhouse, Homeowners Assoc, Pool
Utilities Available Cable Available, Electricity Available, Phone Available, Sewer Available, Underground Utilities, Water Available
Waterfront Description None
View Other
Roof Type Shingle
Street Surface Paved
Accessibility None
Handicap Access None
Porch Covered, Deck, Enclosed
Total Parking Spaces 2
Building
Lot Description Other
Story Multi/Split
Sewer Public Sewer
Water Public
Architectural Style Townhouse, Traditional
Level or Stories Multi/Split
Structure Type Cement Siding
New Construction No
Construction Status Resale
Schools
Elementary Schools Argyle
Middle Schools Campbell
High Schools Campbell
Others
HOA Fee Include Maintenance Structure, Maintenance Grounds, Pest Control, Sewer, Swim/Tennis, Termite, Trash
Senior Community no
Restrictions false
Tax ID 17077601610
Ownership Condominium
Financing no
Special Listing Condition None
Read Less Info
Want to know what your home might be worth? Contact us for a FREE valuation!

Our team is ready to help you sell your home for the highest possible price ASAP

Bought with BHGRE Metro Brokers
GET MORE INFORMATION




