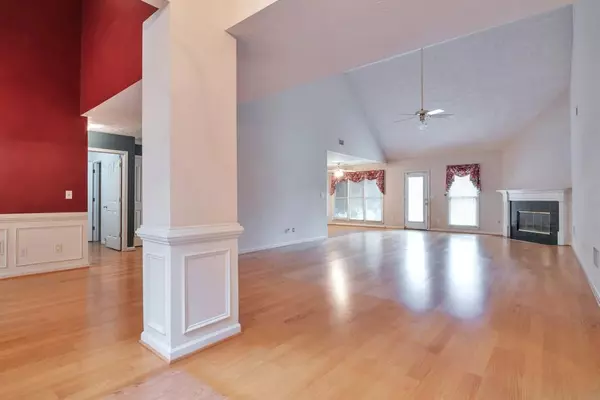For more information regarding the value of a property, please contact us for a free consultation.
Key Details
Sold Price $200,000
Property Type Single Family Home
Sub Type Single Family Residence
Listing Status Sold
Purchase Type For Sale
Square Footage 2,582 sqft
Price per Sqft $77
Subdivision The Fielding
MLS Listing ID 6772883
Sold Date 09/25/20
Style Ranch, Traditional
Bedrooms 3
Full Baths 2
Construction Status Resale
HOA Fees $450
HOA Y/N Yes
Originating Board FMLS API
Year Built 1994
Annual Tax Amount $2,971
Tax Year 2019
Lot Size 0.370 Acres
Acres 0.37
Property Description
3BR/2BA ranch with split bedroom plan on cul-de-sac at The Fielding. Bright and cheery with lots of natural light. Open floor plan, stacked stone FP in living room with vaulted ceilings. Huge master bedroom with en suite master bath w/double vanity, separate shower, and soaking tub. Two additional generously sized bedrooms and a full bath on the other side of the house. Kitchen has stainless steel appliances and attached breakfast area. Separate laundry room and central vac system. Permanent stairs to unfinished, partially floored attic ready to be made into a bedroom or bonus room. Level lot with fenced yard. TLC is needed - the perfect opportunity to make it your own and build some instant equity. Swim/Tennis community w/clubhouse. Close to shopping, hospital, restaurants. Top rated Mountain View school cluster. Easy access to Hwy 316, I-85 and I-985. Convenient to Mall of Georgia, Northside Gwinnett Hospital, & charming downtown Lawrenceville.
Location
State GA
County Gwinnett
Area 63 - Gwinnett County
Lake Name None
Rooms
Bedroom Description Master on Main, Split Bedroom Plan
Other Rooms None
Basement None
Main Level Bedrooms 3
Dining Room Seats 12+, Open Concept
Interior
Interior Features High Ceilings 10 ft Main, Cathedral Ceiling(s), Central Vacuum, Double Vanity, High Speed Internet, Other
Heating Central, Forced Air, Natural Gas
Cooling Ceiling Fan(s), Central Air
Flooring Carpet, Vinyl
Fireplaces Number 1
Fireplaces Type Gas Log, Gas Starter, Glass Doors, Living Room
Window Features None
Appliance Dishwasher, Disposal, Electric Oven, Refrigerator, Gas Water Heater, Gas Cooktop, Microwave, Self Cleaning Oven
Laundry Laundry Room, Main Level
Exterior
Exterior Feature Private Yard, Private Front Entry, Private Rear Entry
Parking Features Garage Door Opener, Driveway, Garage, Garage Faces Front, Kitchen Level, Level Driveway
Garage Spaces 2.0
Fence Back Yard, Fenced, Privacy
Pool None
Community Features Clubhouse, Homeowners Assoc, Park, Playground, Pool, Restaurant, Near Shopping
Utilities Available Cable Available, Electricity Available, Natural Gas Available, Phone Available, Sewer Available, Water Available
Waterfront Description None
View Other
Roof Type Composition
Street Surface Asphalt
Accessibility None
Handicap Access None
Porch Patio
Total Parking Spaces 2
Building
Lot Description Back Yard, Cul-De-Sac, Level, Private, Front Yard
Story One
Sewer Public Sewer
Water Public
Architectural Style Ranch, Traditional
Level or Stories One
Structure Type Brick Front, Shingle Siding
New Construction No
Construction Status Resale
Schools
Elementary Schools Dyer
Middle Schools Twin Rivers
High Schools Mountain View
Others
HOA Fee Include Swim/Tennis
Senior Community no
Restrictions true
Tax ID R7026 267
Special Listing Condition None
Read Less Info
Want to know what your home might be worth? Contact us for a FREE valuation!

Our team is ready to help you sell your home for the highest possible price ASAP

Bought with Non FMLS Member



