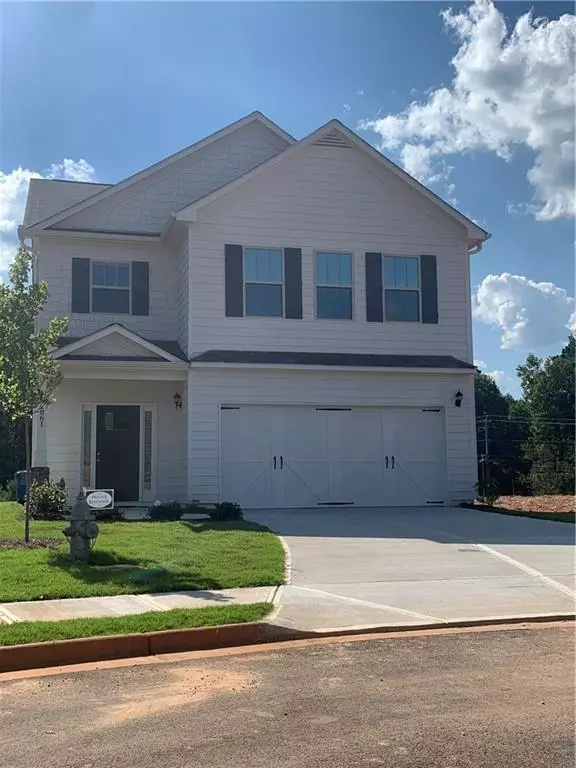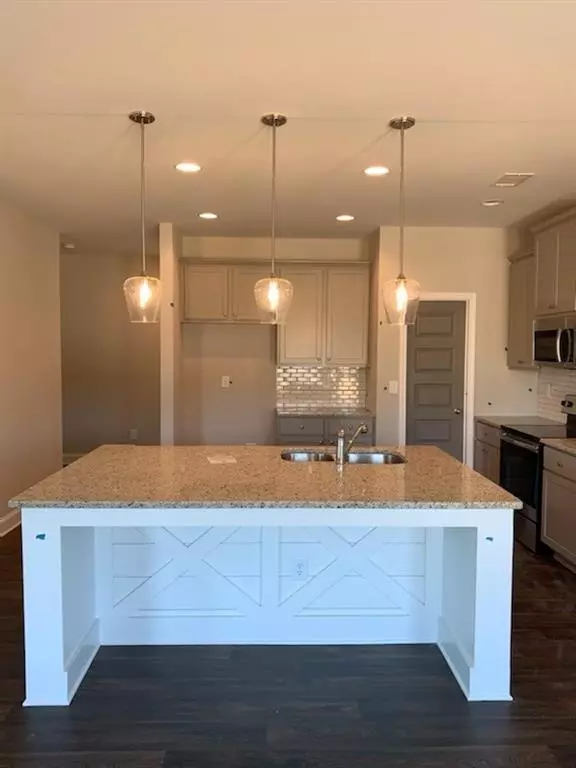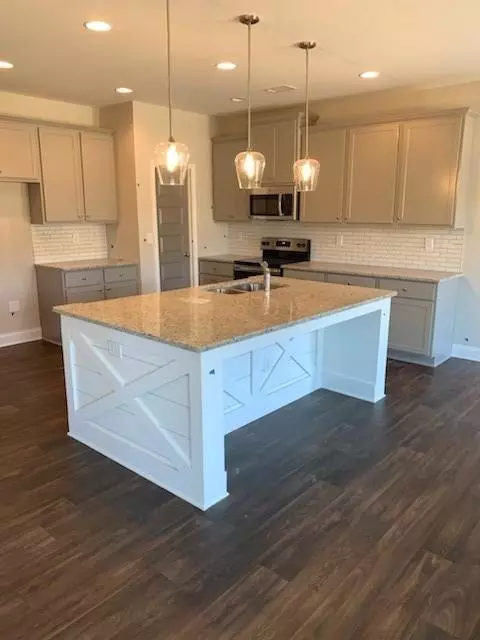For more information regarding the value of a property, please contact us for a free consultation.
Key Details
Sold Price $304,400
Property Type Single Family Home
Sub Type Single Family Residence
Listing Status Sold
Purchase Type For Sale
Subdivision Omnia
MLS Listing ID 6712641
Sold Date 11/10/20
Style Craftsman
Bedrooms 5
Full Baths 3
Construction Status Under Construction
HOA Fees $350
HOA Y/N Yes
Originating Board FMLS API
Year Built 2020
Annual Tax Amount $748
Tax Year 2019
Lot Size 4,356 Sqft
Acres 0.1
Property Description
Lot 64 - AUSTIN PLAN. STOCK PHOTOS. END-AUGUST COMPLETION. New 86 Home Subdivision Just off HWY 29 between Lilburn and South Lawrenceville -Near Ronald Reagan Pkwy. Beaver Ruin Exit. Spec Homes Available Now! Offering 4-5 Bedroom homes plans. Granite Kitchens, Granite Islands with Breakfast Bars, Pendant Lighting, Tile Backsplash. All are Open Plans, Professionally Designed and Feature Decorated. Garden tubs and Separate Showers, Double Master Vanities and Master Closets per Plan, Huge Master Bedrooms and Sitting Areas per plan. WILL HAVE A WOOD DECK IN LIEU OF PATIO. We have a strong Presale Program at Omnia as our specs are selling as fast as we build them. Buyers may choose House Plan of choice, Lot of choice, select all of their colors with our designer, with completion approx 165 days from start of construction. Contact us for For House Plan and Available Lots information.
GPS Address for Omnia- 3282 Lawrenceville Hwy.
Location
State GA
County Gwinnett
Area 64 - Gwinnett County
Lake Name None
Rooms
Bedroom Description Sitting Room
Other Rooms None
Basement None
Main Level Bedrooms 1
Dining Room None
Interior
Interior Features Disappearing Attic Stairs, Entrance Foyer, High Ceilings 9 ft Main, Walk-In Closet(s)
Heating Electric, Heat Pump
Cooling Ceiling Fan(s), Central Air, Heat Pump, Zoned
Flooring Carpet
Fireplaces Type None
Window Features Insulated Windows
Appliance Dishwasher, Electric Range, Electric Water Heater, Self Cleaning Oven
Laundry Upper Level
Exterior
Exterior Feature Rear Stairs
Parking Features Attached, Garage, Garage Door Opener, Kitchen Level
Garage Spaces 2.0
Fence None
Pool None
Community Features Homeowners Assoc, Street Lights
Utilities Available Underground Utilities
View Other
Roof Type Composition
Street Surface Paved
Accessibility Accessible Entrance
Handicap Access Accessible Entrance
Porch Deck, Front Porch
Total Parking Spaces 2
Building
Lot Description Landscaped, Level
Story Two
Sewer Public Sewer
Water Public
Architectural Style Craftsman
Level or Stories Two
Structure Type Cement Siding
New Construction No
Construction Status Under Construction
Schools
Elementary Schools Alford
Middle Schools J.E. Richards
High Schools Discovery
Others
Senior Community no
Restrictions false
Tax ID R6153 425
Ownership Fee Simple
Special Listing Condition None
Read Less Info
Want to know what your home might be worth? Contact us for a FREE valuation!

Our team is ready to help you sell your home for the highest possible price ASAP

Bought with Keller Williams Realty Community Partners



