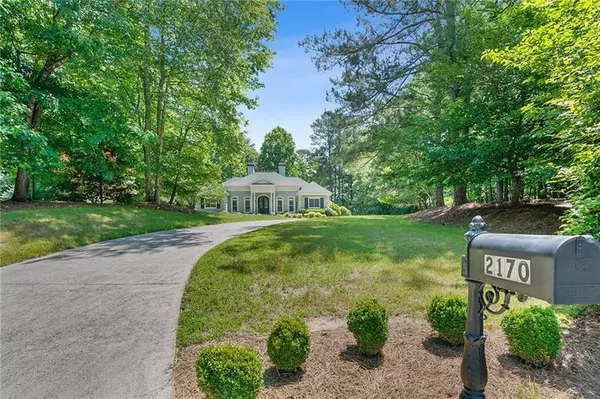For more information regarding the value of a property, please contact us for a free consultation.
Key Details
Sold Price $685,000
Property Type Single Family Home
Sub Type Single Family Residence
Listing Status Sold
Purchase Type For Sale
Square Footage 5,608 sqft
Price per Sqft $122
Subdivision Country Ridge
MLS Listing ID 6732817
Sold Date 10/22/20
Style European, Traditional
Bedrooms 5
Full Baths 4
Construction Status Resale
HOA Fees $250
HOA Y/N Yes
Originating Board FMLS API
Year Built 1994
Annual Tax Amount $5,857
Tax Year 2018
Lot Size 1.440 Acres
Acres 1.44
Property Description
One of a kind RANCH home in MILTON on FULLY FINISHED WALKOUT BASEMENT. TOP TO BOTTOM CUSTOM REMODEL-a must see! Tons of NATURAL LIGHT. The HUGE 1.44 acre CUL-DE-SAC lot with PRIVATE BACKYARD and STACKED STONE FIRE PIT. Heavy custom EUROPEAN DOUBLE FRONT DOORS - VAULTED CEILINGS - BUILT IN BOOKSHELVES-STAINED HARDWOODS-freshly PAINTED DECK. MASTER bed has SITTING AREA with French DOUBLE DOORS leading to the DECK - CUSTOM WALK IN CLOSETS- large SOAKING TUB. HARDCOAT STUCCO. Main level Kitchen offers UPDATED COLORS with GRANITE and HUGE QUARTZITE ISLAND -CUSTOM WHITE CABINETS with BUILT IN LIGHTING-WINE FRIDGE and rack-HANDS FREE TRASH BIN-and SO MUCH MORE. Main HVAC system 2 YRS OLD, in home HUMIDIFIER, TANKLESS WATER HEATER. Recently renovated BASEMENT too good to miss! With a FULL KITCHEN - WORKOUT studio - SECOND MASTER SUITE - gorgeous BATHROOM - GAME ROOM - plenty of STORAGE- SCREENED PORCH - IN WALL WIRING-ready for LAUNDRY ROOM too! Perfect for a mother-in-law suite with walkout access. OVERSIZED GUEST BEDROOMS. QUIET, PEACEFUL neighborhood with beautiful mature trees. Backyard is POOL READY. This home has so many upgrades and features- COME SEE FOR YOURSELF!
Location
State GA
County Fulton
Area 13 - Fulton North
Lake Name None
Rooms
Bedroom Description In-Law Floorplan, Master on Main, Oversized Master
Other Rooms None
Basement Daylight, Exterior Entry, Finished Bath, Finished, Full, Interior Entry
Main Level Bedrooms 4
Dining Room Separate Dining Room, Open Concept
Interior
Interior Features Entrance Foyer 2 Story, High Ceilings 9 ft Lower, High Ceilings 9 ft Main, High Ceilings 9 ft Upper, Bookcases, Cathedral Ceiling(s), Double Vanity, Disappearing Attic Stairs, High Speed Internet, Beamed Ceilings, Tray Ceiling(s), Walk-In Closet(s)
Heating Natural Gas
Cooling Humidity Control, Zoned
Flooring Ceramic Tile, Hardwood
Fireplaces Number 1
Fireplaces Type Gas Log, Great Room
Window Features Insulated Windows
Appliance Dishwasher, Refrigerator, Gas Cooktop, Gas Oven, Microwave, Self Cleaning Oven, Tankless Water Heater
Laundry In Basement, Main Level, Mud Room
Exterior
Exterior Feature Awning(s), Private Yard
Parking Features Garage Door Opener, Garage, Kitchen Level, Level Driveway, Garage Faces Side
Garage Spaces 2.0
Fence None
Pool None
Community Features Street Lights
Utilities Available Cable Available, Electricity Available, Natural Gas Available, Phone Available, Underground Utilities
Waterfront Description None
View Rural
Roof Type Shingle
Street Surface None
Accessibility None
Handicap Access None
Porch Covered, Deck, Front Porch, Patio, Rear Porch, Screened
Total Parking Spaces 2
Building
Lot Description Back Yard, Cul-De-Sac, Level, Landscaped, Private, Front Yard
Story One
Sewer Septic Tank
Water Public
Architectural Style European, Traditional
Level or Stories One
Structure Type Stucco
New Construction No
Construction Status Resale
Schools
Elementary Schools Summit Hill
Middle Schools Hopewell
High Schools Cambridge
Others
HOA Fee Include Maintenance Grounds
Senior Community no
Restrictions false
Tax ID 22 473106210308
Special Listing Condition None
Read Less Info
Want to know what your home might be worth? Contact us for a FREE valuation!

Our team is ready to help you sell your home for the highest possible price ASAP

Bought with Atlanta Fine Homes Sotheby's International



