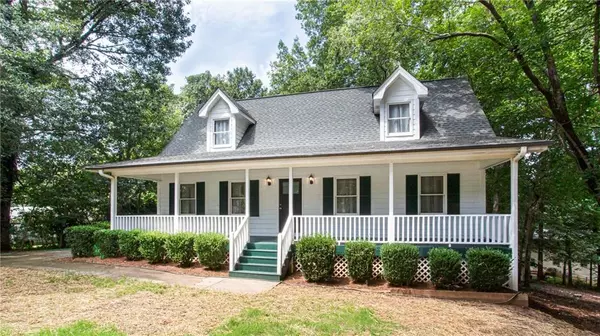For more information regarding the value of a property, please contact us for a free consultation.
Key Details
Sold Price $165,000
Property Type Single Family Home
Sub Type Single Family Residence
Listing Status Sold
Purchase Type For Sale
Square Footage 1,472 sqft
Price per Sqft $112
Subdivision Pinehurst
MLS Listing ID 6766641
Sold Date 09/17/20
Style Cape Cod
Bedrooms 3
Full Baths 2
Construction Status Resale
HOA Y/N No
Originating Board FMLS API
Year Built 1989
Annual Tax Amount $1,697
Tax Year 2019
Lot Size 0.367 Acres
Acres 0.3672
Property Description
Stunning cape code dream home with updates galore! Built by Charles Gower in 1989, this beautiful and immaculately-maintained home exudes high-end quality with every step. The main level living spaces feature gorgeous wood plank flooring, all fresh paint throughout, and ample amounts of natural light, providing a charming atmosphere to all who enter. You will love to whip up delicious family meals in the large open kitchen with granite counter tops, breakfast bar, and tons of cabinet storage! Located on the main level, away from the other bedrooms, the spacious master bedroom features brand new carpet, garden tub, and the privacy you crave after any busy. The remaining 2 bedrooms and 2 bonus rooms are upstairs, and all have brand new carpet! The 2 bonus rooms are the perfect flex space for an office, play room, media room, or even a 4th and 5th bedroom. The unfinished walkout basement with garage door offers tons of potential and storage space. Spanning the width of the house, the 8x40 covered front porch boasts brand new steps and the perfect place for morning coffee in a rocking chair. The partially covered back deck features a newer outdoor ceiling fan and a captivating view of the newly sodded backyard surrounded by gorgeous mature trees! Schedule your showing and start making memories tomorrow!
Location
State GA
County Henry
Area 211 - Henry County
Lake Name None
Rooms
Bedroom Description Master on Main, Oversized Master, Split Bedroom Plan
Other Rooms None
Basement Daylight, Exterior Entry, Interior Entry, Unfinished
Main Level Bedrooms 1
Dining Room Open Concept, Separate Dining Room
Interior
Interior Features Other
Heating Forced Air, Natural Gas
Cooling Ceiling Fan(s), Central Air
Flooring Carpet, Vinyl, Other
Fireplaces Type None
Window Features Insulated Windows
Appliance Dishwasher, Electric Oven, Electric Range
Laundry In Hall, Main Level
Exterior
Exterior Feature Private Yard
Parking Features Driveway, Level Driveway, Parking Pad
Fence None
Pool None
Community Features None
Utilities Available Electricity Available, Natural Gas Available, Water Available
View Other
Roof Type Composition, Shingle
Street Surface Paved
Accessibility None
Handicap Access None
Porch Covered, Deck, Front Porch
Total Parking Spaces 4
Building
Lot Description Back Yard, Front Yard, Landscaped, Private, Sloped, Wooded
Story Two
Sewer Septic Tank
Water Public
Architectural Style Cape Cod
Level or Stories Two
New Construction No
Construction Status Resale
Schools
Elementary Schools Stockbridge
Middle Schools Stockbridge
High Schools Stockbridge
Others
Senior Community no
Restrictions false
Tax ID 049A01060000
Special Listing Condition None
Read Less Info
Want to know what your home might be worth? Contact us for a FREE valuation!

Our team is ready to help you sell your home for the highest possible price ASAP

Bought with PalmerHouse Properties



