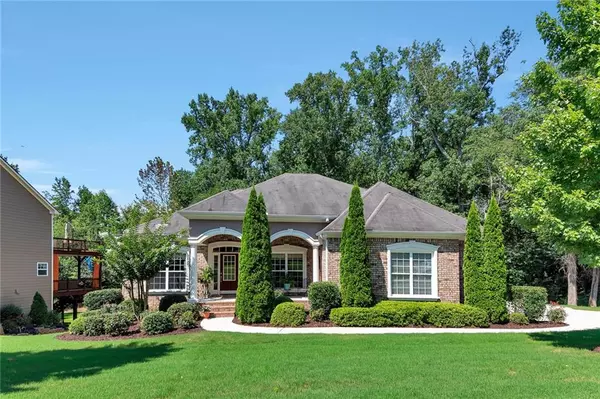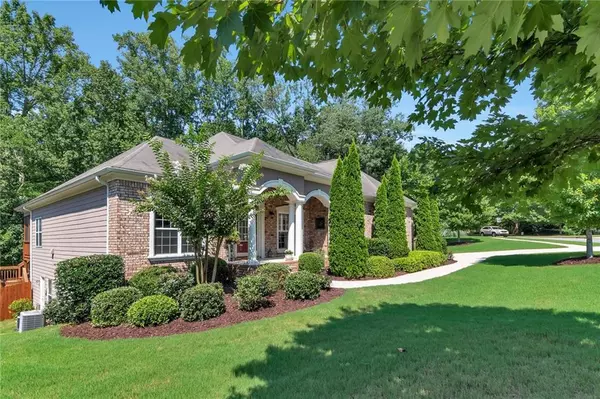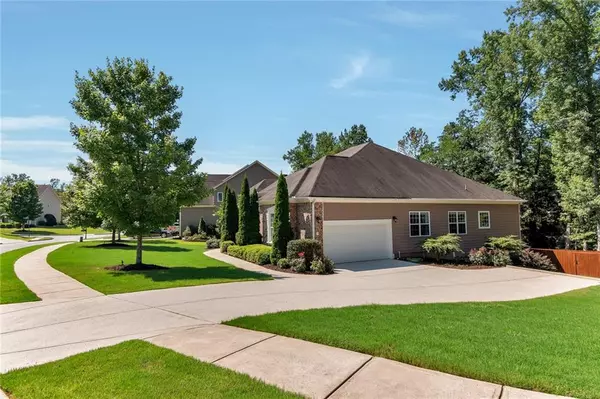For more information regarding the value of a property, please contact us for a free consultation.
Key Details
Sold Price $372,500
Property Type Single Family Home
Sub Type Single Family Residence
Listing Status Sold
Purchase Type For Sale
Square Footage 3,901 sqft
Price per Sqft $95
Subdivision Centennial Lakes
MLS Listing ID 6755566
Sold Date 09/15/20
Style Ranch
Bedrooms 3
Full Baths 2
Half Baths 2
Construction Status Resale
HOA Fees $650
HOA Y/N Yes
Originating Board FMLS API
Year Built 2009
Annual Tax Amount $3,782
Tax Year 2019
Lot Size 0.350 Acres
Acres 0.35
Property Description
CHECK OUT THE VIRTUAL TOUR! ELEGANT RANCH HOME IN CENTENNIAL LAKES! One of the most desirable lots in the community, bordered on two sides by a stream-lined greenspace. The only thing more beautiful than the professionally landscaped backyard, featuring low maintenance artificial turf, is the bright, open floor plan awaiting you inside. The jaw-dropping wood floors lead you through an elegant foyer into a great room flanked by an open kitchen with tall cabinets and granite countertops with tile backsplash. This awesome split bedroom floor plan with owner's suite and secondary bedrooms convenient to one another, yet brilliantly positioned to maximize serenity and privacy will have you wondering why every home isn't planned out this masterfully. The large owner's suite is beautifully complimented by a spa-like en suite showcasing double vanities, Jacuzzi tub and separate shower.All of this, in addition to a formal dining room and parlor room, sit upon a HUGE partially finished basement with stained concrete floors, custom sliding barn doors, storage space and workshop. Welcome home to Centennial Lakes where you will enjoy top rated schools, multiple pools, tennis courts, playgrounds, and even a fishing hole… This is a MUST SEE!
Location
State GA
County Cherokee
Area 112 - Cherokee County
Lake Name None
Rooms
Bedroom Description Master on Main
Other Rooms Pergola
Basement Bath/Stubbed, Daylight, Exterior Entry, Interior Entry, Partial
Main Level Bedrooms 3
Dining Room Separate Dining Room
Interior
Interior Features Cathedral Ceiling(s), Disappearing Attic Stairs, Double Vanity, Entrance Foyer, High Ceilings 9 ft Main, High Speed Internet, Tray Ceiling(s), Walk-In Closet(s)
Heating Forced Air, Natural Gas
Cooling Ceiling Fan(s), Central Air
Flooring Carpet, Hardwood
Fireplaces Number 1
Fireplaces Type Family Room, Gas Starter
Window Features Insulated Windows
Appliance Dishwasher, Disposal, Gas Range, Gas Water Heater, Microwave, Self Cleaning Oven
Laundry In Hall, Laundry Room, Main Level
Exterior
Exterior Feature Other
Parking Features Driveway, Garage, Garage Door Opener, Garage Faces Side, Kitchen Level, Level Driveway
Garage Spaces 2.0
Fence Back Yard, Fenced, Privacy, Wood
Pool None
Community Features Clubhouse, Fishing, Homeowners Assoc, Lake, Playground, Pool, Sidewalks, Street Lights, Tennis Court(s)
Utilities Available Cable Available, Electricity Available, Natural Gas Available, Phone Available, Water Available
View Other
Roof Type Shingle
Street Surface Asphalt
Accessibility None
Handicap Access None
Porch Covered, Deck, Front Porch, Patio, Rear Porch, Screened
Total Parking Spaces 2
Building
Lot Description Back Yard, Front Yard, Landscaped, Level, Wooded
Story One
Sewer Public Sewer
Water Public
Architectural Style Ranch
Level or Stories One
Structure Type Brick Front, Cement Siding
New Construction No
Construction Status Resale
Schools
Elementary Schools Clark Creek
Middle Schools E.T. Booth
High Schools Etowah
Others
Senior Community no
Restrictions false
Tax ID 21N06F 087
Special Listing Condition None
Read Less Info
Want to know what your home might be worth? Contact us for a FREE valuation!

Our team is ready to help you sell your home for the highest possible price ASAP

Bought with Virtual Properties Realty.com



