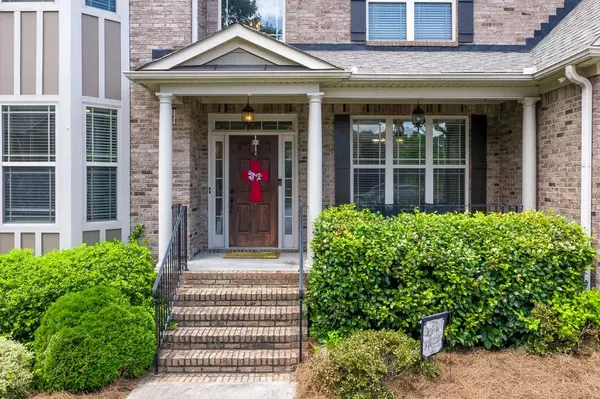For more information regarding the value of a property, please contact us for a free consultation.
Key Details
Sold Price $342,500
Property Type Single Family Home
Sub Type Single Family Residence
Listing Status Sold
Purchase Type For Sale
Square Footage 3,874 sqft
Price per Sqft $88
Subdivision South Oaks
MLS Listing ID 6762975
Sold Date 09/10/20
Style Craftsman
Bedrooms 5
Full Baths 3
Half Baths 1
Construction Status Resale
HOA Fees $200
HOA Y/N Yes
Originating Board FMLS API
Year Built 2007
Annual Tax Amount $3,837
Tax Year 2019
Lot Size 9,147 Sqft
Acres 0.21
Property Description
WELCOME HOME to this well-kept entertainer's dream home in the Archer HS district! This 5BR/3.5BA home on a partially finished bsmt is nestled on a cul-de-sac w/ fenced-in private back yard. Enter into a 2-story foyer & make your way into Lg family room w/ fireplace & built-in stained bookshelves! The family room flows easily into Lg kitchen w/ SS appliances, stained cabinets, built-in desk & wine rack! Laundry room w/ sink is off the kitchen. Guests will love to come visit & have their own BR on the main level w/ full bath or the BR can be used as an office/playroom. Enjoy an evening on the covered back deck watching TV or take the stairs down to the patio & built-in fire pit w/ your favorite beverage in hand. Your dogs will love running in this back yard! When you need to cool off or warm up, just make your way into the finished bsmt from the patio. This area is where you create the environment that fits your family's needs: exercise room, children's playroom or teenage hangout & it even has a finished ½ bath. Ample amt of storage in the unfinished bsmt. In the evening, relax & unwind upstairs in the Master BR w/ trey ceiling, large WIC, separate smaller closet, double vanity, jetted tub & separate tiled shower. 3 more BR & full BA upstairs. A must see! Close to Tribble Mill Park.
Location
State GA
County Gwinnett
Area 66 - Gwinnett County
Lake Name None
Rooms
Bedroom Description Other
Other Rooms None
Basement Exterior Entry, Finished Bath, Finished, Full
Main Level Bedrooms 1
Dining Room Separate Dining Room
Interior
Interior Features Entrance Foyer 2 Story, High Ceilings 9 ft Main, Bookcases, Double Vanity, High Speed Internet, Other, Tray Ceiling(s), Walk-In Closet(s)
Heating Forced Air
Cooling Ceiling Fan(s), Central Air
Flooring Carpet, Ceramic Tile, Other
Fireplaces Number 1
Fireplaces Type Family Room
Window Features None
Appliance Dishwasher, Disposal, Electric Range, Microwave, Self Cleaning Oven
Laundry Main Level
Exterior
Exterior Feature Private Yard, Rear Stairs
Parking Features Attached, Garage Door Opener, Driveway, Garage, Garage Faces Front, Kitchen Level, Parking Pad
Garage Spaces 2.0
Fence Back Yard, Privacy, Wood
Pool None
Community Features Homeowners Assoc
Utilities Available None
Waterfront Description None
View Other
Roof Type Shingle
Street Surface None
Accessibility None
Handicap Access None
Porch Covered, Deck, Front Porch, Patio
Total Parking Spaces 2
Building
Lot Description Back Yard, Cul-De-Sac, Private
Story Two
Sewer Public Sewer
Water Public
Architectural Style Craftsman
Level or Stories Two
Structure Type Brick Front, Cement Siding
New Construction No
Construction Status Resale
Schools
Elementary Schools Cooper
Middle Schools Mcconnell
High Schools Archer
Others
HOA Fee Include Maintenance Grounds
Senior Community no
Restrictions false
Tax ID R5219 090
Special Listing Condition None
Read Less Info
Want to know what your home might be worth? Contact us for a FREE valuation!

Our team is ready to help you sell your home for the highest possible price ASAP

Bought with Compass



