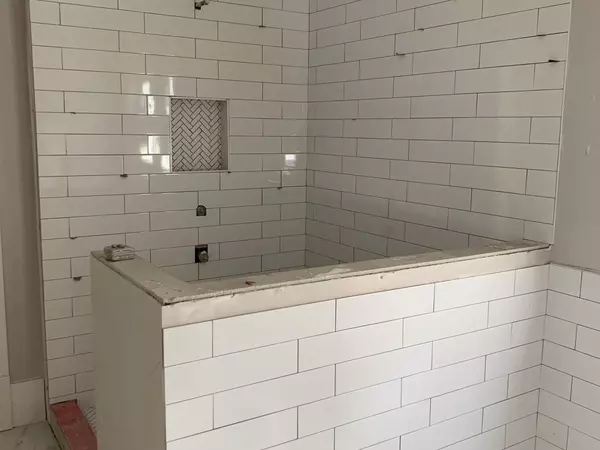For more information regarding the value of a property, please contact us for a free consultation.
Key Details
Sold Price $1,070,620
Property Type Single Family Home
Sub Type Single Family Residence
Listing Status Sold
Purchase Type For Sale
Square Footage 3,625 sqft
Price per Sqft $295
Subdivision Ashford Park
MLS Listing ID 6748526
Sold Date 10/28/20
Style Contemporary/Modern, Farmhouse
Bedrooms 5
Full Baths 4
Construction Status New Construction
HOA Y/N No
Originating Board FMLS API
Year Built 2020
Tax Year 2020
Lot Size 8,712 Sqft
Acres 0.2
Property Description
Immaculate New Construction Modern Farmhouse in the Heart of Ashford Park. Surrounded by Million-Dollar Homes. Conveniently Located Near Playground, Schools, Marta, Whole Foods, Brookhaven Village, Shopping, Restaurants, COSTCO & All Major Highways. Gourmet Kitchen - Oversized Quartz Island, Custom Kitchen Cabinets to Ceiling w/ Glass Uppers, Jenn-Air Pro SS Appliances, Hidden Pantry Design, Butler's Pantry w/ Floating Shelves. Smart Home Technology – Qolsys IQ Panel 2 Home Automation Hub, 2 Honeywell T6 Pro Smart Thermostats, Skybell Video Doorbell, Upgraded Whole Home Pre-Wire Package, Pre-Wired for 8 Inch Ceiling Speakers. Master Suite – Oversized Walk-in Shower w/ Dual Shower Heads and Frameless Glass, Freestanding Tub, Custom Cabinetry w/ Quartz Countertops, Designer Wall and Floor Tiles. Level Backyard w/ Multiple Outdoor Living Spaces. Covered Front Porch. Rear Patio. Covered Rear Porch w/ Vaulted Ceiling & Wood Burning Fireplace. Oversized Garage w/ Storage Shed.
Location
State GA
County Dekalb
Area 51 - Dekalb-West
Lake Name None
Rooms
Bedroom Description Oversized Master
Other Rooms None
Basement None
Main Level Bedrooms 1
Dining Room None
Interior
Interior Features High Ceilings 10 ft Main, Double Vanity, Entrance Foyer, Beamed Ceilings, Smart Home
Heating Central, Natural Gas
Cooling Ceiling Fan(s), Central Air
Flooring Carpet, Hardwood
Fireplaces Number 2
Fireplaces Type Family Room, Outside
Window Features None
Appliance Dishwasher, Gas Range, Microwave, Range Hood, Tankless Water Heater
Laundry Laundry Room
Exterior
Exterior Feature Other
Parking Features Garage
Garage Spaces 2.0
Fence None
Pool None
Community Features None
Utilities Available Electricity Available, Natural Gas Available, Sewer Available, Water Available
Waterfront Description None
View City
Roof Type Metal, Shingle
Street Surface None
Accessibility None
Handicap Access None
Porch Covered, Front Porch, Rear Porch
Total Parking Spaces 2
Building
Lot Description Back Yard
Story Two
Sewer Public Sewer
Water Public
Architectural Style Contemporary/Modern, Farmhouse
Level or Stories Two
Structure Type Cement Siding
New Construction No
Construction Status New Construction
Schools
Elementary Schools Ashford Park
Middle Schools Chamblee
High Schools Chamblee Charter
Others
Senior Community no
Restrictions false
Tax ID 18 271 04 008
Special Listing Condition None
Read Less Info
Want to know what your home might be worth? Contact us for a FREE valuation!

Our team is ready to help you sell your home for the highest possible price ASAP

Bought with Sage Real Estate Advisors, LLC.



