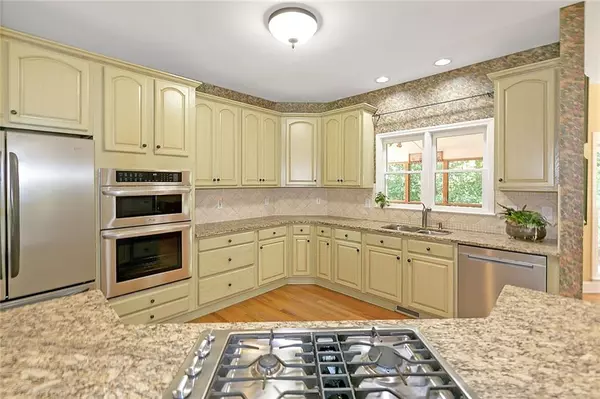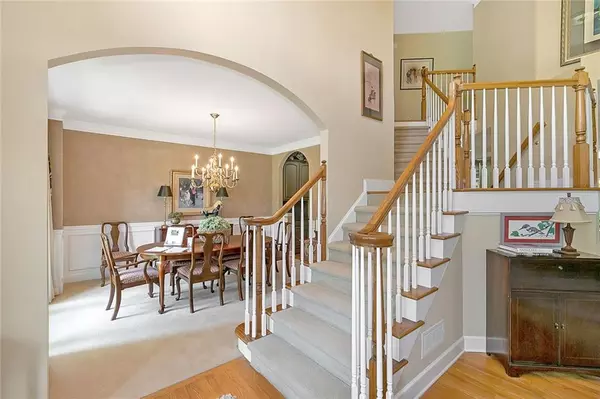For more information regarding the value of a property, please contact us for a free consultation.
Key Details
Sold Price $700,000
Property Type Single Family Home
Sub Type Single Family Residence
Listing Status Sold
Purchase Type For Sale
Square Footage 4,730 sqft
Price per Sqft $147
Subdivision State Street / Devereux Downs
MLS Listing ID 6753753
Sold Date 09/04/20
Style Traditional
Bedrooms 5
Full Baths 4
Half Baths 1
Construction Status Resale
HOA Fees $900
HOA Y/N Yes
Originating Board FMLS API
Year Built 1997
Annual Tax Amount $7,210
Tax Year 2020
Lot Size 1.100 Acres
Acres 1.1
Property Description
Stately four side brick home awaits you in highly sought-after State Street/Devereux Down Subdivision . Enter the two-story foyer w/double stairway. Main level features genuine hardwood flrs, formal dining rm & study/office. Open kitchen with granite countertops, new double oven, dishwasher, & custom painted cabinetry connects to the dining room through the Butler's pantry. Walk through into the famil& keeping room that over looks the professionally landscaped back & side gardens featuring a creek & maturely wooded backyard accessible by a charming bridge. Screened porch off the breakfast area allows for bug-free indoor-outdoor entertaining.This home is a gardener & nature lovers dream.The upstairs features 4 bdrms, the Master bdrm retreat has a private study/sitting rm w/dbl french doors. Master bathroom w/travertine flring & shower offers sep. his/hers vanities & a jetted garden tub. 1st guest rm is on-suite bath, 2nd & 3rd bdrms,both with walk-in closets, share a Jack & Jill bath. One bdrm offers a lrg sitting rm. Walk-in linen closet & laundry rm complete upstairs. Bright walkout bsmnt w/media rm & keeping/office space suitable, extended stay visitors. Lrg bdrm & bath complete the bsmnt. Unfinished bsmnt space for garden tools, storage & workshops/craft rm. 4 car attached garage feats. oversized bay perfect for trucks or boats. Epoxy flring allows for easy cleanup and line are already in place for the new owner to add a compressor. The home is zoned w/3 HVAC systems, 2 of which are almost new. Conveniently located to everything great that Roswell has to offer. Walking distance to schools. Located 2 miles from downtown Roswell shopping, restaurants & nightlife. Community feats. a sparkling pool and new tennis & basketball courts.
Location
State GA
County Fulton
Area 13 - Fulton North
Lake Name None
Rooms
Bedroom Description Other, Sitting Room, Split Bedroom Plan
Other Rooms None
Basement Daylight, Exterior Entry, Finished, Interior Entry, Partial, Unfinished
Dining Room Separate Dining Room
Interior
Interior Features Bookcases, Double Vanity, Entrance Foyer, Other, Tray Ceiling(s), Walk-In Closet(s)
Heating Central, Forced Air, Zoned
Cooling Central Air, Zoned
Flooring None
Fireplaces Number 1
Fireplaces Type Gas Starter
Window Features None
Appliance Dishwasher, Refrigerator, Microwave
Laundry Laundry Room
Exterior
Exterior Feature Other
Parking Features Attached, Garage, Kitchen Level
Garage Spaces 3.0
Fence None
Pool None
Community Features Homeowners Assoc, Street Lights
Utilities Available None
Waterfront Description None
View Other
Roof Type Composition
Street Surface None
Accessibility None
Handicap Access None
Porch None
Total Parking Spaces 3
Building
Lot Description Wooded
Story Two
Sewer Public Sewer
Water Public
Architectural Style Traditional
Level or Stories Two
Structure Type Brick 4 Sides
New Construction No
Construction Status Resale
Schools
Elementary Schools Mountain Park - Fulton
Middle Schools Crabapple
High Schools Roswell
Others
HOA Fee Include Maintenance Grounds, Swim/Tennis
Senior Community no
Restrictions false
Tax ID 12 155002570353
Special Listing Condition None
Read Less Info
Want to know what your home might be worth? Contact us for a FREE valuation!

Our team is ready to help you sell your home for the highest possible price ASAP

Bought with Keller Knapp, Inc.



