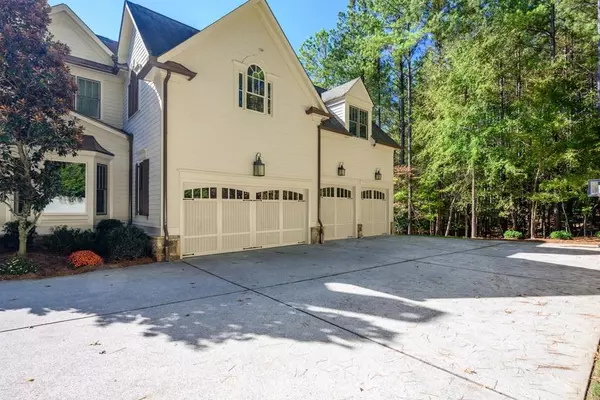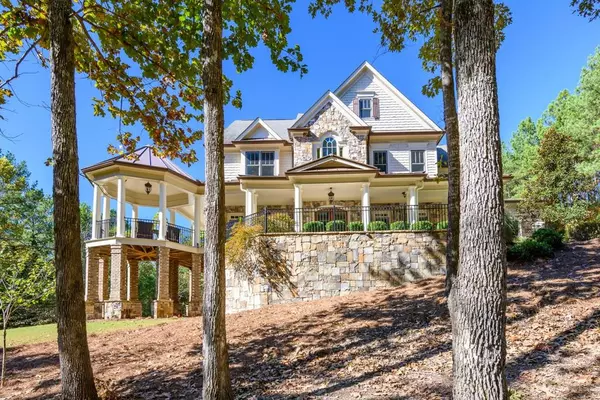For more information regarding the value of a property, please contact us for a free consultation.
Key Details
Sold Price $875,000
Property Type Single Family Home
Sub Type Single Family Residence
Listing Status Sold
Purchase Type For Sale
Square Footage 6,054 sqft
Price per Sqft $144
Subdivision Bentwater
MLS Listing ID 6641026
Sold Date 09/15/20
Style Craftsman, European, Traditional
Bedrooms 7
Full Baths 5
Half Baths 3
Construction Status Resale
HOA Fees $750
HOA Y/N No
Originating Board FMLS API
Year Built 2008
Annual Tax Amount $9,308
Tax Year 2018
Lot Size 1.760 Acres
Acres 1.76
Property Description
Beautifully situated on a gorgeous, private gated lot, this spectacular custom home offers superb craftsmanship with large living spaces and moldings throughout. The two-story foyer provides a grand entrance to the elegant dining room, full paneled office and grand living room with soaring ceilings. The chef's kitchen offers custom cabinetry, superior high-end appliances and an oversized walk-in pantry, conveniently open to the breakfast area and cozy fireside family room. The custom mudroom and second office on the main floor offer a uniquely convenient area. With seven bedrooms, five full baths and three powder rooms, this home provides excellent living space. The owner's suite offers wonderful luxuries including a large sitting area, cozy fireplace, morning bar, spa tub, steam shower, sauna, large rambling closet and convenient access to the workout room adjacent to the owner's suite. Entertain on the terrace level, complete with custom second kitchen/bar, top-of-the-line appliances, billiards room, theatre room and two bedrooms and two baths. Inviting, relaxing covered porches wrap around the home, providing a perfect space for grilling and dining, adjacent to a calming water feature. Peaceful wooded views with complete privacy complete this grand home. The four-car garage has two bays with extended height for lifts and plenty of additional parking. Perfect for a pool. No expense was spared; this home is an incredible value, priced well under the cost to build, and it is a must see!
Location
State GA
County Paulding
Area 191 - Paulding County
Lake Name None
Rooms
Bedroom Description Oversized Master, Sitting Room, Split Bedroom Plan
Other Rooms None
Basement Daylight, Exterior Entry, Finished, Full
Main Level Bedrooms 1
Dining Room Butlers Pantry, Seats 12+
Interior
Interior Features Central Vacuum, Coffered Ceiling(s), Double Vanity, Entrance Foyer 2 Story, High Ceilings 9 ft Lower, High Ceilings 9 ft Upper, High Ceilings 10 ft Main, His and Hers Closets, Sauna, Smart Home, Walk-In Closet(s)
Heating Forced Air, Natural Gas, Zoned
Cooling Ceiling Fan(s), Central Air, Zoned
Flooring Carpet, Ceramic Tile, Hardwood
Fireplaces Number 4
Fireplaces Type Family Room, Gas Starter, Keeping Room, Living Room, Master Bedroom, Outside
Window Features Insulated Windows
Appliance Dishwasher, Disposal, Double Oven, ENERGY STAR Qualified Appliances, Gas Oven, Gas Water Heater, Microwave, Refrigerator, Self Cleaning Oven, Tankless Water Heater
Laundry Laundry Room, Upper Level
Exterior
Exterior Feature Private Front Entry, Private Yard, Storage, Other
Parking Features Attached, Garage, Garage Door Opener, Garage Faces Side, Kitchen Level, Level Driveway
Garage Spaces 4.0
Fence None
Pool None
Community Features Clubhouse, Country Club, Homeowners Assoc, Lake, Near Schools, Near Shopping, Playground, Street Lights, Swim Team, Tennis Court(s)
Utilities Available Cable Available, Electricity Available, Natural Gas Available, Phone Available, Underground Utilities, Water Available, Other
Waterfront Description None
View Other
Roof Type Composition, Shingle
Street Surface Paved
Accessibility None
Handicap Access None
Porch Covered, Deck, Front Porch, Patio, Rear Porch, Side Porch, Wrap Around
Total Parking Spaces 4
Building
Lot Description Back Yard, Landscaped, Private, Wooded
Story Three Or More
Sewer Public Sewer
Water Public
Architectural Style Craftsman, European, Traditional
Level or Stories Three Or More
Structure Type Shingle Siding, Stone
New Construction No
Construction Status Resale
Schools
Elementary Schools Burnt Hickory
Middle Schools Sammy Mcclure Sr.
High Schools North Paulding
Others
HOA Fee Include Swim/Tennis
Senior Community no
Restrictions false
Tax ID 059625
Ownership Fee Simple
Financing no
Special Listing Condition None
Read Less Info
Want to know what your home might be worth? Contact us for a FREE valuation!

Our team is ready to help you sell your home for the highest possible price ASAP

Bought with Keller Williams Realty Atl North



