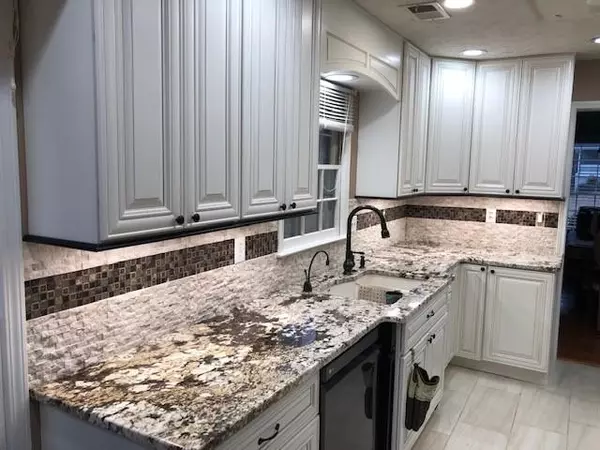For more information regarding the value of a property, please contact us for a free consultation.
Key Details
Sold Price $218,000
Property Type Single Family Home
Sub Type Single Family Residence
Listing Status Sold
Purchase Type For Sale
Square Footage 1,890 sqft
Price per Sqft $115
Subdivision Oakland Park
MLS Listing ID 6750030
Sold Date 08/05/20
Style Ranch
Bedrooms 3
Full Baths 2
Construction Status Resale
HOA Y/N No
Originating Board FMLS API
Year Built 1991
Annual Tax Amount $3,094
Tax Year 2019
Lot Size 0.360 Acres
Acres 0.36
Property Description
Calling all needle in the haystack seekers! This comfortable 3/2 Ranch is located on a quiet cul-de-sac tucked away in the back of the community providing a perfect retreat at the end of a long day- all while being surrounded by large lots, great neighbors, and wildlife that provides stellar access to shopping and easy freeway access. Convenience and serenity all in one! Gourmet kitchen is a chef's dream, gutted and remodeled in 2018. Boasts 42" solid wood cabinets, easy close drawers, Brazilian granite, under-counter lighting, pot filler, pull out spice racks on either side of the stove, and a mixer lift with dedicated power. This kitchen has it all- designed with the active family in mind. Around the corner sits the wet bar/butler's pantry loaded with additional solid wood cabinets, display cubbies and 42" cabinets in place of the dividing wall with granite tops! The oversized 17' x19' owners suite is a wonderful retreat with a huge 9x9 walk in closet that invites the wardrobe buyer to do their best to fill it up! Owners bath includes separate tub, shower and dual sinks. The envy of the neighborhood lies in the back yard- A custom built woodworkers and tinkerers oasis-a 12x12 barn style workshop with storage lofts and a wraparound deck-with dedicated power! The yard gently slopes to raised garden beds filled with composting soil for those looking for a homestead environment. The oversized garage has window A/C unit and a built-out room that can be used as an office. There is added power in the garage to accommodate additional freezers, computers, refrigerators or just as an extra source. New commercial grade 50-Gal gas hot water heater was installed in 2018 with a heat pump to help move the hot water faster and a decked attic for storage.
Location
State GA
County Gwinnett
Area 64 - Gwinnett County
Lake Name None
Rooms
Bedroom Description Master on Main, Oversized Master
Other Rooms Workshop
Basement None
Main Level Bedrooms 3
Dining Room Butlers Pantry, Separate Dining Room
Interior
Interior Features High Speed Internet, Tray Ceiling(s), Walk-In Closet(s), Other
Heating Central, Forced Air, Natural Gas
Cooling Ceiling Fan(s), Central Air, Window Unit(s)
Flooring Carpet, Hardwood
Fireplaces Number 1
Fireplaces Type Family Room
Window Features None
Appliance Dishwasher, Disposal, Gas Cooktop, Gas Oven, Gas Range, Gas Water Heater, Microwave, Refrigerator
Laundry Laundry Room, Main Level
Exterior
Exterior Feature Garden, Other
Parking Features Attached, Driveway, Garage, Garage Door Opener
Garage Spaces 2.0
Fence Fenced
Pool None
Community Features Restaurant, Sidewalks, Street Lights, Other
Utilities Available Cable Available, Electricity Available, Natural Gas Available, Underground Utilities, Water Available
Waterfront Description None
View Rural
Roof Type Composition
Street Surface Paved
Accessibility None
Handicap Access None
Porch Deck, Patio
Total Parking Spaces 2
Building
Lot Description Back Yard, Cul-De-Sac, Private, Wooded
Story One
Sewer Public Sewer
Water Public
Architectural Style Ranch
Level or Stories One
Structure Type Other
New Construction No
Construction Status Resale
Schools
Elementary Schools Baggett
Middle Schools J.E. Richards
High Schools Discovery
Others
Senior Community no
Restrictions false
Tax ID R5048 456
Financing no
Special Listing Condition None
Read Less Info
Want to know what your home might be worth? Contact us for a FREE valuation!

Our team is ready to help you sell your home for the highest possible price ASAP

Bought with First United Realty, Inc.



