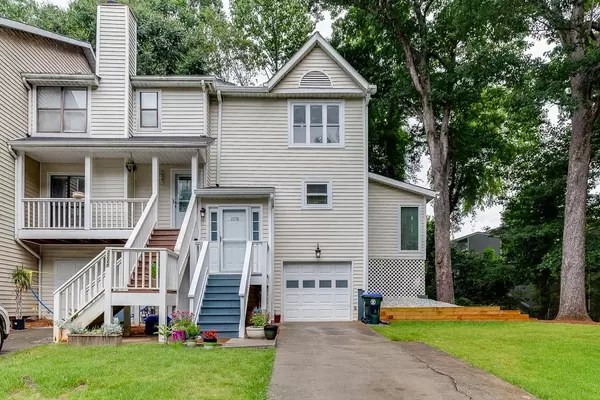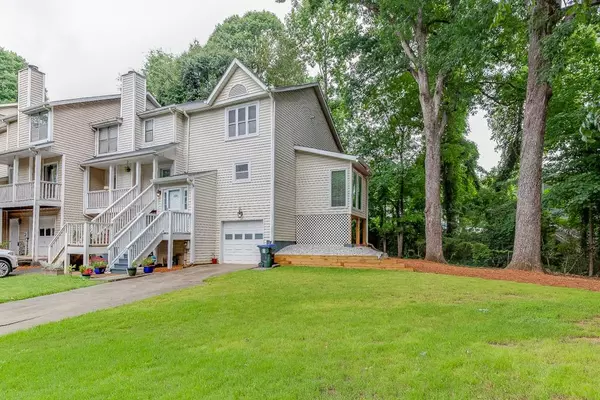For more information regarding the value of a property, please contact us for a free consultation.
Key Details
Sold Price $268,500
Property Type Townhouse
Sub Type Townhouse
Listing Status Sold
Purchase Type For Sale
Square Footage 1,960 sqft
Price per Sqft $136
Subdivision Spring Walk
MLS Listing ID 6743173
Sold Date 08/03/20
Style Townhouse
Bedrooms 3
Full Baths 2
Half Baths 2
Construction Status Resale
HOA Fees $480
HOA Y/N Yes
Originating Board FMLS API
Year Built 1984
Annual Tax Amount $2,365
Tax Year 2019
Lot Size 8,712 Sqft
Acres 0.2
Property Description
Beautifully updated, bright, END UNIT on cul-de-sac which provides ample parking for guests not found with other units. Move-in ready with all the favorite updates! Enjoy watching birds & deer from the added sunroom near the kitchen that could be your office, meditation room, or playroom. Light-flooded floor plan w/fireplace, & french doors to grilling deck overlooking the largest, and shaded/grassy lot in the neighborhood peppered with giant oak trees. Memory foam carpeting in bedrooms! Gas range & soft-close kitchen cabinets. Bath on EACH level, including basement. 5 mins to Chamblee MARTA, 3 mins to I285, 8 mins to 400, 8 mins to I 85, 18 mins to DT Atlanta, 27 mins to airport. Close to Brook Run Park, Murphy Candler Park, Keswick Park, Windwood Hollow Park, Buford Hwy Farmers Mkt, Georgetown Shopping Center, & Chamblee restaurants like Taqueria del Sol, Blue Top, Vintage Pizzeria, Hopstix.
Location
State GA
County Dekalb
Area 51 - Dekalb-West
Lake Name None
Rooms
Other Rooms None
Basement Daylight, Driveway Access, Finished, Interior Entry
Dining Room Open Concept
Interior
Interior Features Entrance Foyer, Walk-In Closet(s)
Heating Central, Natural Gas
Cooling Ceiling Fan(s), Central Air
Flooring Carpet, Ceramic Tile, Hardwood
Fireplaces Number 1
Fireplaces Type Gas Log, Living Room
Window Features Insulated Windows, Skylight(s)
Appliance Dishwasher, Disposal, Gas Cooktop, Gas Oven, Gas Range, Gas Water Heater, Microwave, Refrigerator, Self Cleaning Oven
Laundry Upper Level
Exterior
Exterior Feature Private Front Entry, Private Rear Entry, Private Yard, Storage
Parking Features Attached, Drive Under Main Level, Driveway, Garage, Garage Door Opener, Garage Faces Front, Level Driveway
Garage Spaces 1.0
Fence None
Pool None
Community Features Homeowners Assoc, Near Marta, Near Schools, Near Shopping, Near Trails/Greenway, Park, Playground, Public Transportation, Restaurant, Sidewalks, Street Lights
Utilities Available Cable Available, Electricity Available, Natural Gas Available, Sewer Available, Underground Utilities, Water Available
Waterfront Description None
View City, Other
Roof Type Shingle
Street Surface Asphalt
Accessibility None
Handicap Access None
Porch Deck, Front Porch
Total Parking Spaces 3
Building
Lot Description Back Yard, Cul-De-Sac, Front Yard, Landscaped, Wooded
Story Three Or More
Sewer Public Sewer
Water Public
Architectural Style Townhouse
Level or Stories Three Or More
Structure Type Vinyl Siding
New Construction No
Construction Status Resale
Schools
Elementary Schools Huntley Hills
Middle Schools Chamblee
High Schools Chamblee Charter
Others
Senior Community no
Restrictions false
Tax ID 18 334 07 024
Ownership Fee Simple
Financing yes
Special Listing Condition None
Read Less Info
Want to know what your home might be worth? Contact us for a FREE valuation!

Our team is ready to help you sell your home for the highest possible price ASAP

Bought with PalmerHouse Properties



