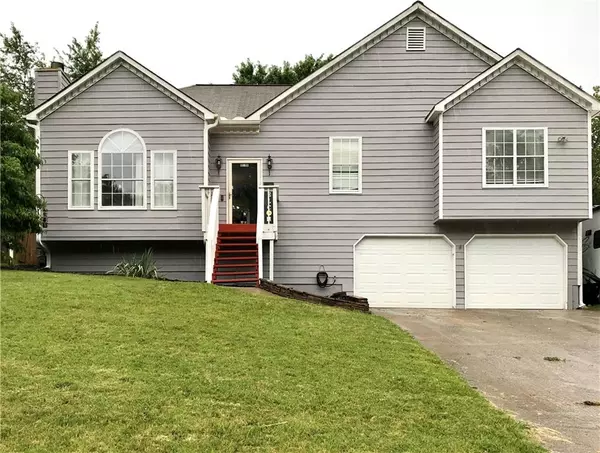For more information regarding the value of a property, please contact us for a free consultation.
Key Details
Sold Price $220,000
Property Type Single Family Home
Sub Type Single Family Residence
Listing Status Sold
Purchase Type For Sale
Square Footage 1,266 sqft
Price per Sqft $173
Subdivision Logan Trace
MLS Listing ID 6736951
Sold Date 07/29/20
Style Traditional
Bedrooms 4
Full Baths 2
Construction Status Resale
HOA Y/N No
Originating Board FMLS API
Year Built 1991
Annual Tax Amount $1,499
Tax Year 2019
Lot Size 7,352 Sqft
Acres 0.1688
Property Description
Beautiful split-level home walking distance to the brand new Acworth Community Center and Logan Farm Park and just minutes from award winning restaurants and boutiques in beautiful Downtown Acworth. The spacious living room has hardwood flooring, a brick fireplace, and large windows allowing for an abundance of natural light. At the end of the hall, the airy master suite flaunts vaulted ceilings and an upgraded ensuite bath containing a glass shower, newer vanity and mirror and a walk-in closet. Two secondary bedrooms share a full bath in the hall. The brightly lit basement features a 4th bedroom as well a bonus room ideal for an office or media room. Double glass doors in the eat-in kitchen lead to a huge deck perfect for entertaining and looking out over the private back yard complete with fire pit and plenty of room for kids/dogs to play. Tons of storage space in 2 car garage. Don't miss out on this great opportunity, make an appointment to tour today!
Location
State GA
County Cobb
Area 75 - Cobb-West
Lake Name None
Rooms
Bedroom Description None
Other Rooms None
Basement Finished, Interior Entry
Dining Room None
Interior
Interior Features His and Hers Closets
Heating Central
Cooling Central Air
Flooring Carpet, Ceramic Tile, Hardwood
Fireplaces Number 1
Fireplaces Type Family Room
Window Features None
Appliance Dishwasher, Disposal, Gas Range, Microwave
Laundry In Basement
Exterior
Exterior Feature Private Yard
Parking Features Driveway, Garage
Garage Spaces 2.0
Fence Back Yard, Fenced, Privacy
Pool None
Community Features Near Shopping, Near Trails/Greenway, Street Lights, Other
Utilities Available Cable Available, Electricity Available, Sewer Available, Water Available
Waterfront Description None
View Other
Roof Type Shingle
Street Surface Asphalt
Accessibility None
Handicap Access None
Porch Deck, Front Porch
Total Parking Spaces 2
Building
Lot Description Back Yard, Front Yard
Story Two
Sewer Public Sewer
Water Public
Architectural Style Traditional
Level or Stories Two
Structure Type Frame
New Construction No
Construction Status Resale
Schools
Elementary Schools Acworth Intermediate
Middle Schools Awtrey
High Schools North Cobb
Others
Senior Community no
Restrictions false
Tax ID 20000802080
Special Listing Condition None
Read Less Info
Want to know what your home might be worth? Contact us for a FREE valuation!

Our team is ready to help you sell your home for the highest possible price ASAP

Bought with Century 21 Connect Realty



