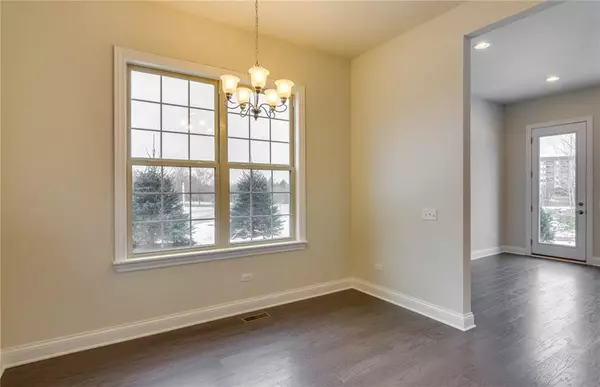For more information regarding the value of a property, please contact us for a free consultation.
Key Details
Sold Price $391,456
Property Type Townhouse
Sub Type Townhouse
Listing Status Sold
Purchase Type For Sale
Square Footage 2,554 sqft
Price per Sqft $153
Subdivision Aldyn
MLS Listing ID 6739275
Sold Date 03/29/21
Style Craftsman, Townhouse
Bedrooms 4
Full Baths 3
Half Baths 1
Construction Status New Construction
HOA Fees $225
HOA Y/N No
Year Built 2020
Tax Year 2020
Property Description
Welcome home to Aldyn, a premium townhome community in beautiful Woodstock. After wide request from the market, our Stanton floor plan with Owner's on main will be ready for a move in October. You will enjoy plenty of natural light as you walk into this open two-story foyer design. The grey cabinet kitchen with quartz countertops will open into the gathering room and continue to the private backyard. The Owner's on main design adds convenience to the townhome while keeping a premium bathroom design and spacious Owner's closet. The second floor is spoiled by a large media room with double French Doors. Two of the bedrooms are connected by a Jack and Jill bathroom and the fourth bedroom is massive at almost 20ft wide! Aldyn will feature a pool and covered cabana set to be complete by next summer. Aldyn is located with immediate proximity of retail and dining, and offers quick, easy access to 575. Come experience our high quality, single family inspired townhomes designed for easy living.
Location
State GA
County Cherokee
Area 112 - Cherokee County
Lake Name None
Rooms
Bedroom Description Master on Main, Split Bedroom Plan
Other Rooms None
Basement None
Main Level Bedrooms 1
Dining Room Great Room
Interior
Interior Features Double Vanity, Entrance Foyer, High Ceilings 9 ft Upper, High Ceilings 10 ft Main, High Speed Internet, His and Hers Closets, Smart Home, Tray Ceiling(s), Walk-In Closet(s), Other
Heating Central, Electric
Cooling Central Air
Flooring Ceramic Tile, Hardwood
Fireplaces Number 1
Fireplaces Type Gas Log, Gas Starter
Window Features None
Appliance Dishwasher, Disposal, Electric Water Heater, Gas Cooktop, Gas Oven, Gas Range, Microwave, Other
Laundry Main Level
Exterior
Exterior Feature Private Yard, Other
Parking Features Garage
Garage Spaces 2.0
Fence None
Pool None
Community Features Homeowners Assoc, Near Shopping, Near Trails/Greenway, Sidewalks, Street Lights, Other
Utilities Available Cable Available, Electricity Available, Other
Waterfront Description None
View Other
Roof Type Shingle
Street Surface Paved
Accessibility None
Handicap Access None
Porch Patio
Total Parking Spaces 2
Building
Lot Description Level, Private
Story Two
Sewer Public Sewer
Water Public
Architectural Style Craftsman, Townhouse
Level or Stories Two
Structure Type Brick Front
New Construction No
Construction Status New Construction
Schools
Elementary Schools Woodstock
Middle Schools Woodstock
High Schools Woodstock
Others
HOA Fee Include Insurance, Maintenance Structure, Maintenance Grounds, Reserve Fund, Trash
Senior Community no
Restrictions true
Ownership Fee Simple
Financing no
Special Listing Condition None
Read Less Info
Want to know what your home might be worth? Contact us for a FREE valuation!

Our team is ready to help you sell your home for the highest possible price ASAP

Bought with Non FMLS Member



